The offer 85872314 is no longer available!
You will also enjoy
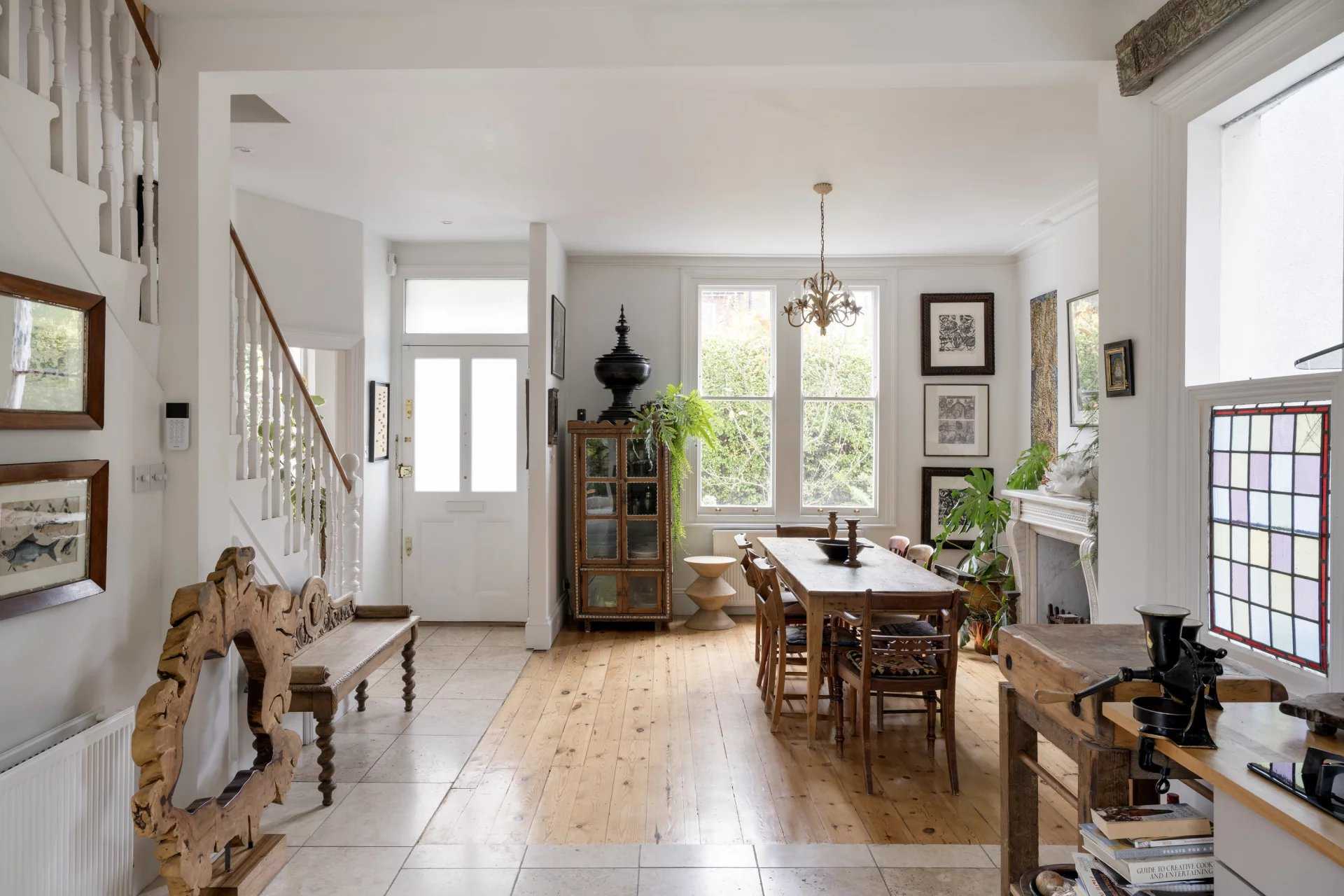
Townhouse - London
3 bedrooms
From € 2,278 / week
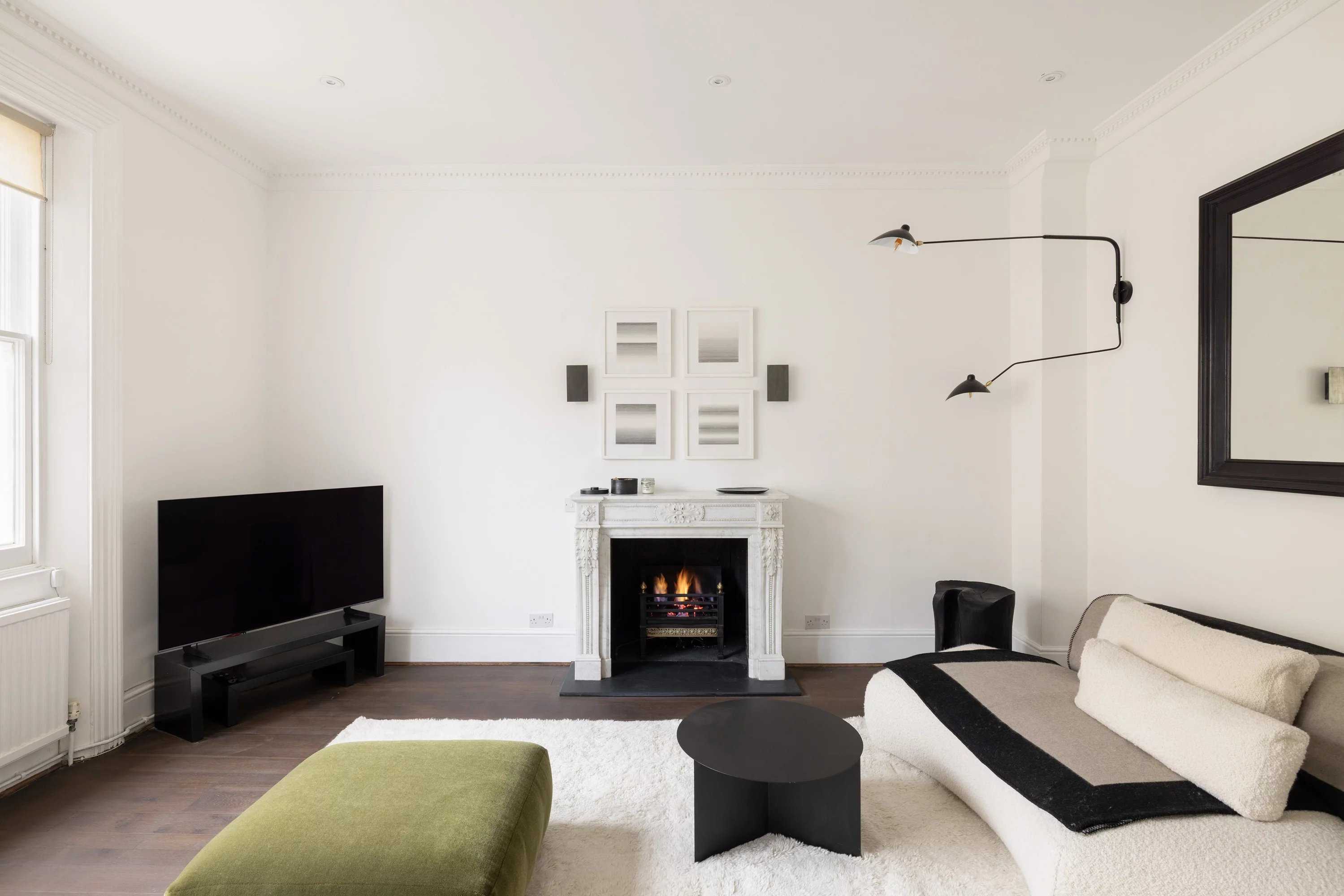
Apartment - London
1 bedroom
From € 1,600 / week
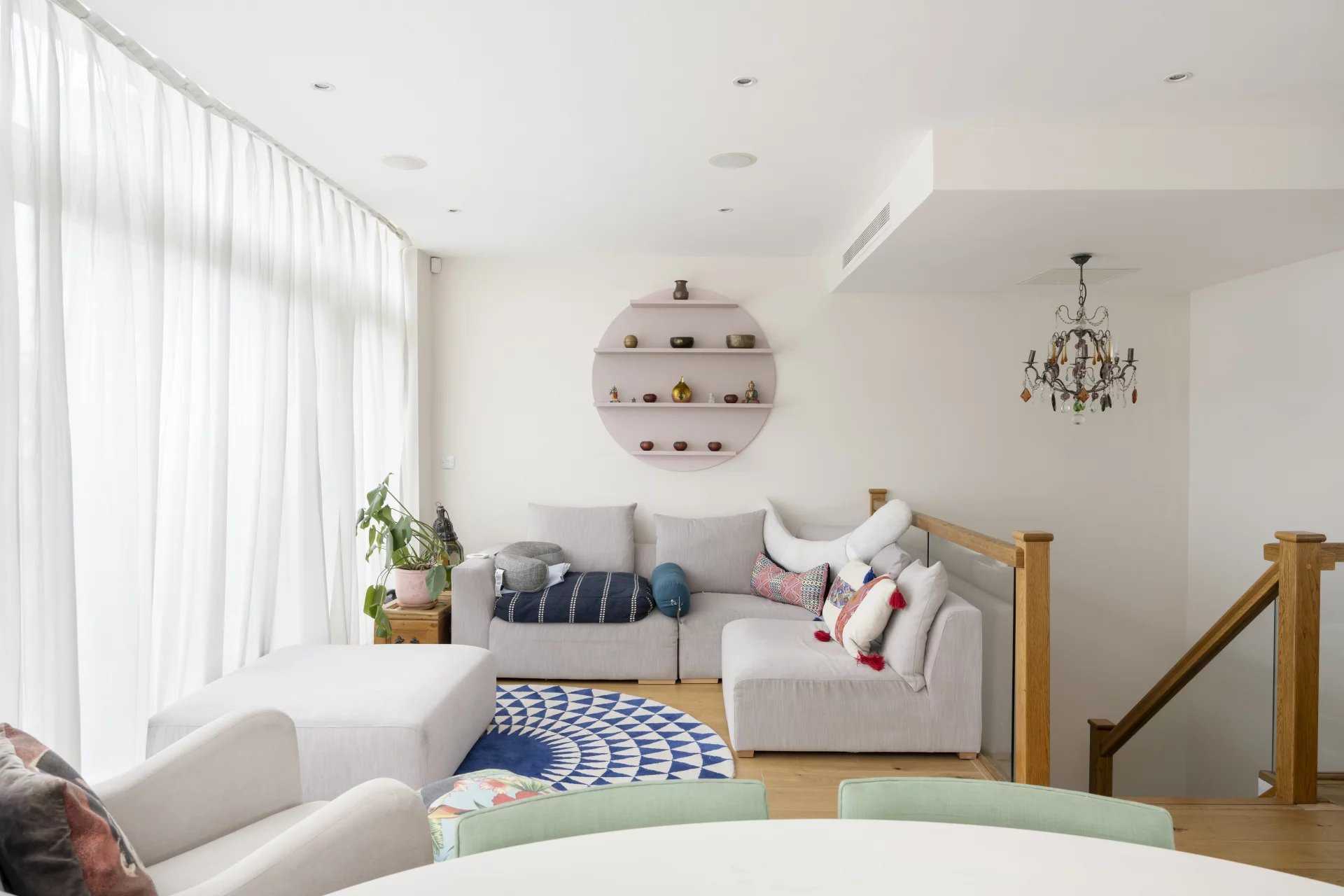
Apartment - London
2 bedrooms
From € 1,598 / week
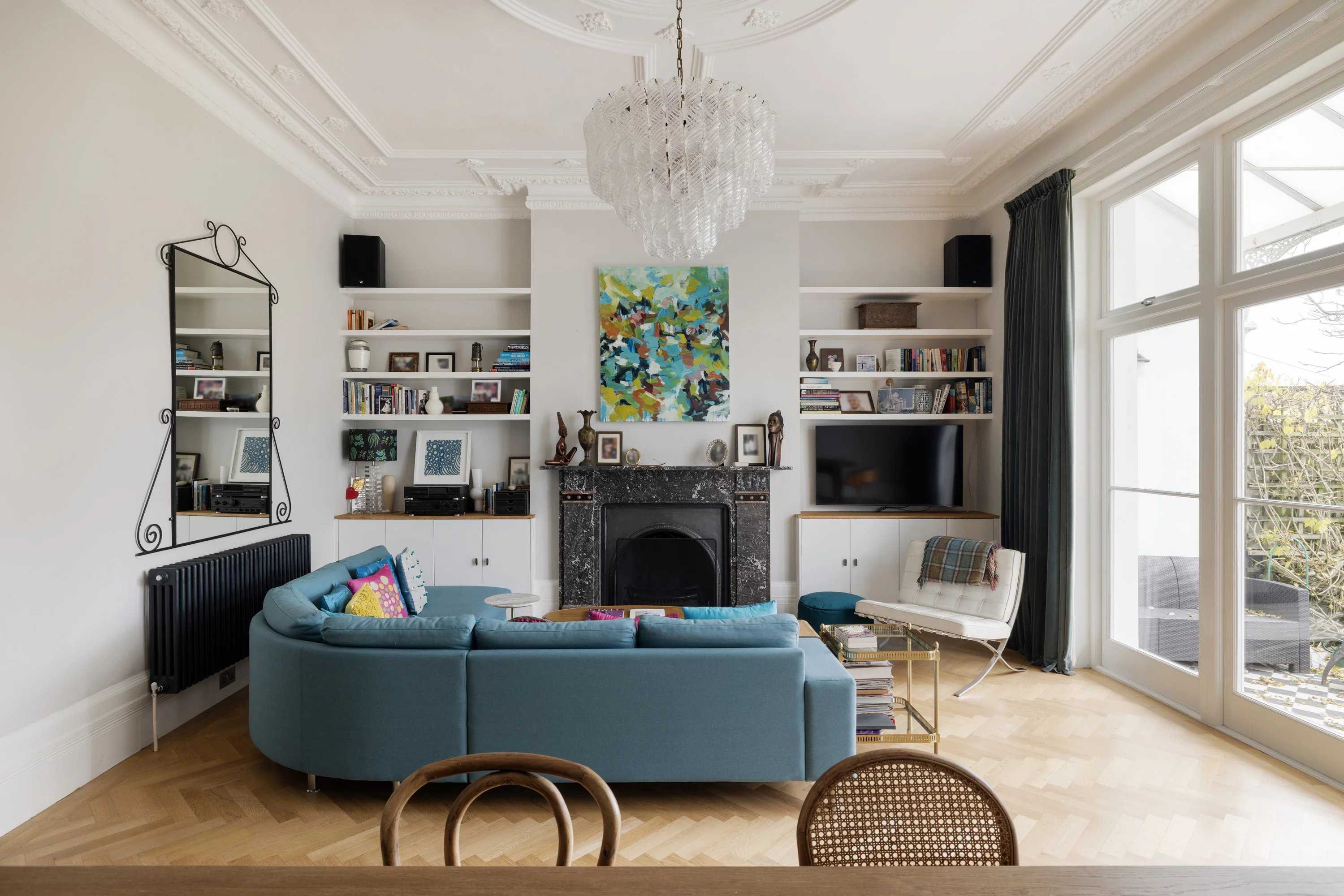
Apartment - London
2 bedrooms
From € 2,289 / week
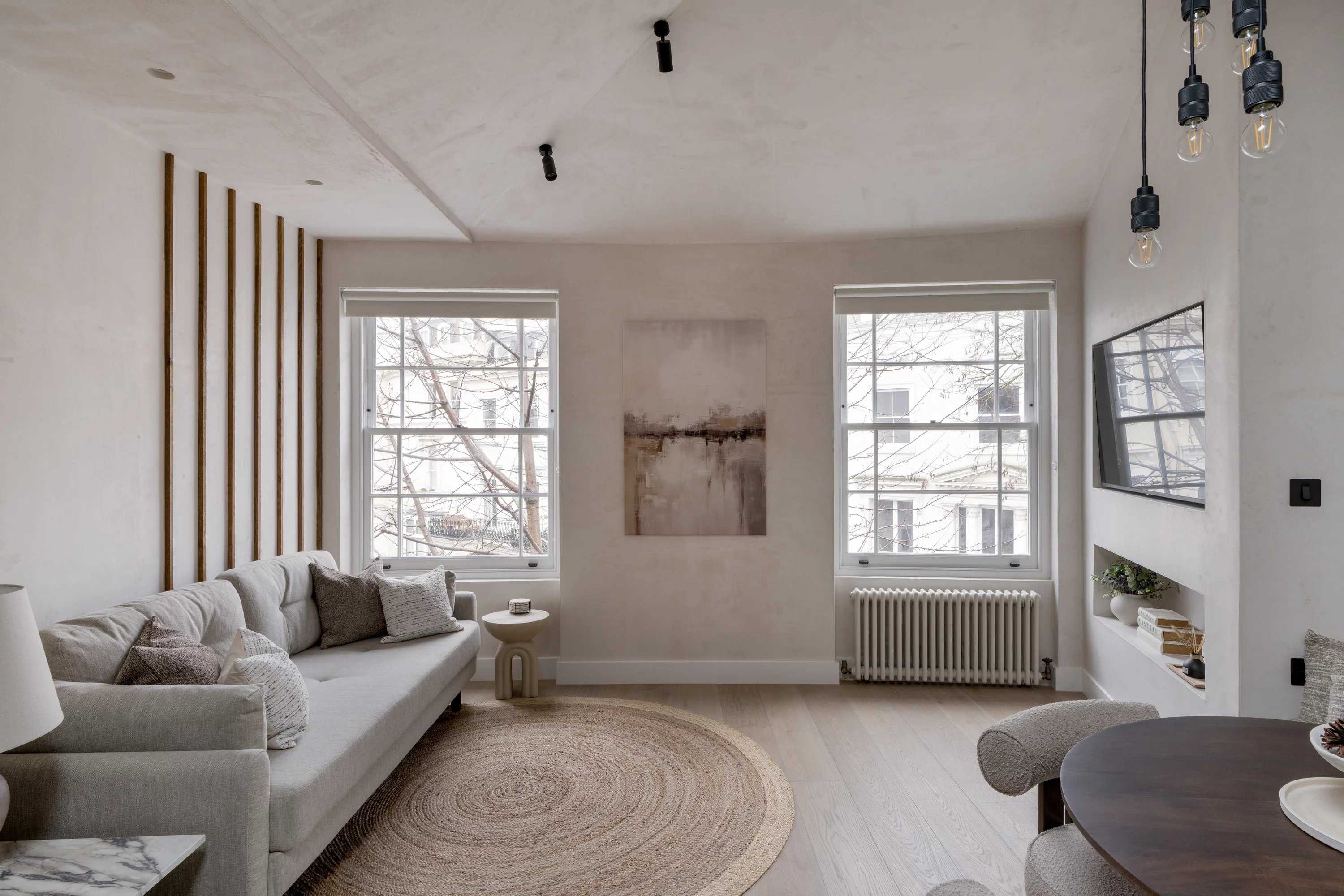
Apartment - London
1 bedroom
From € 1,486 / week
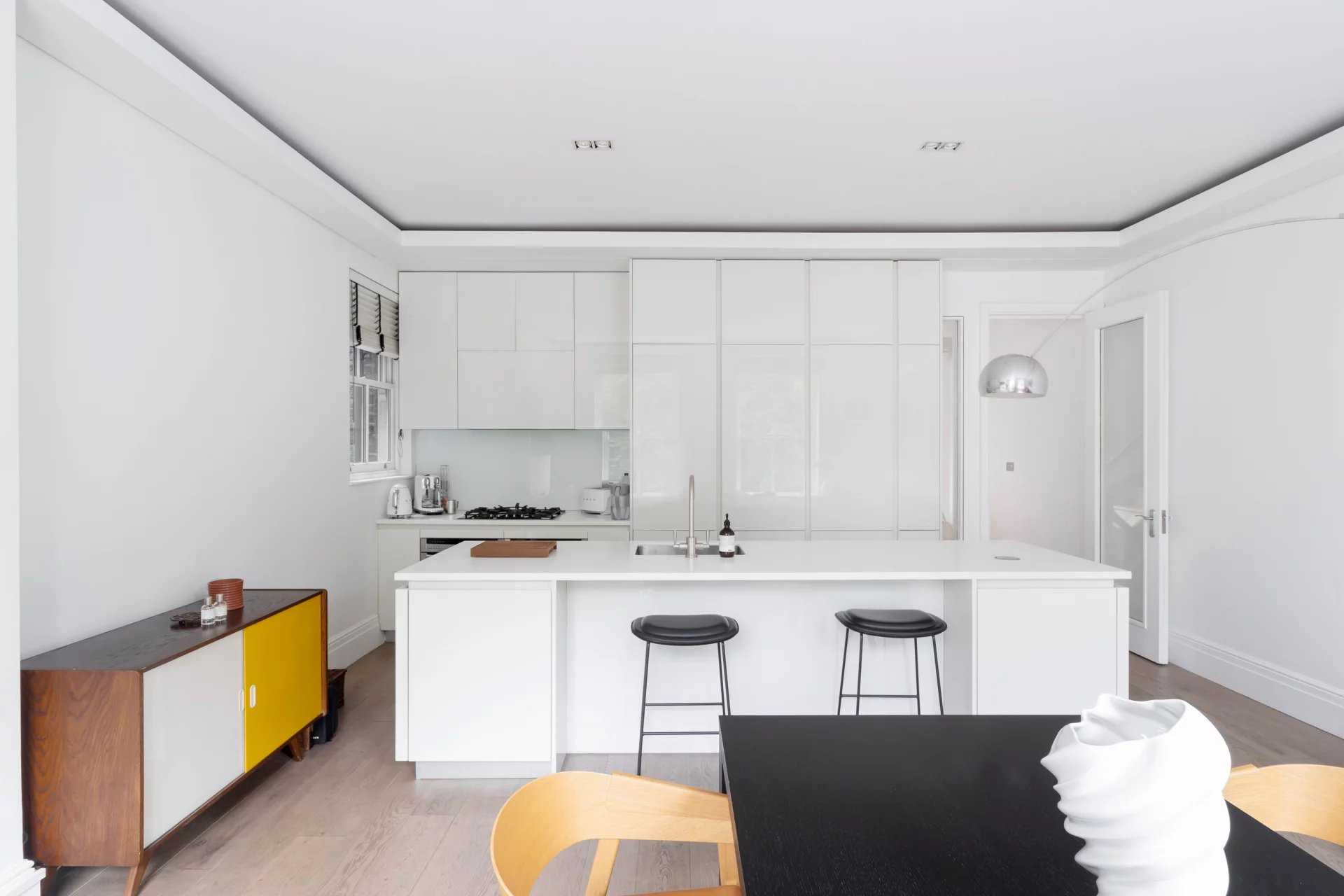
Townhouse - London
3 bedrooms
From € 5,150 / week
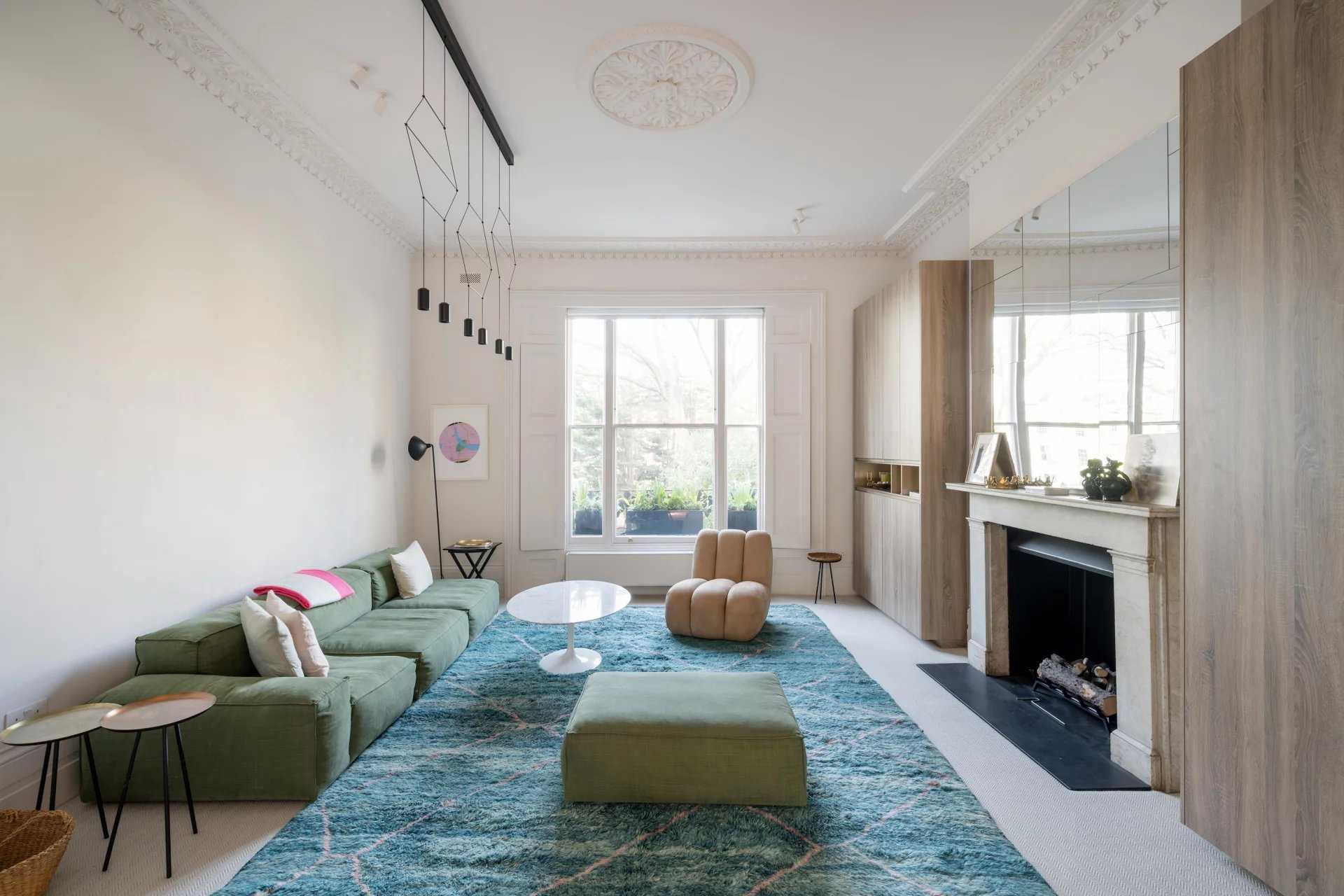
Apartment - London
1 bedroom
From € 2,592 / week
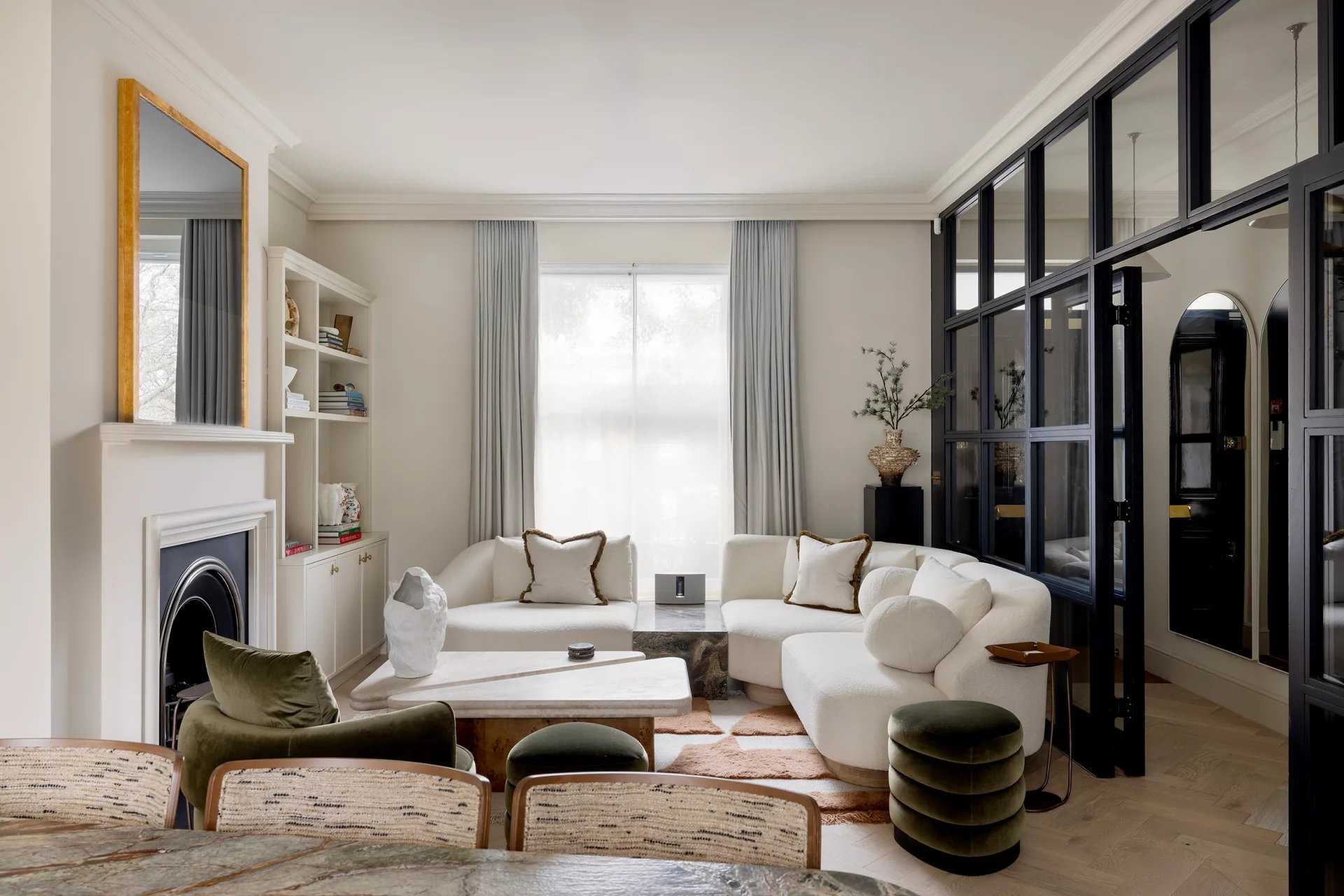
House - London
3 bedrooms
From € 6,360 / week
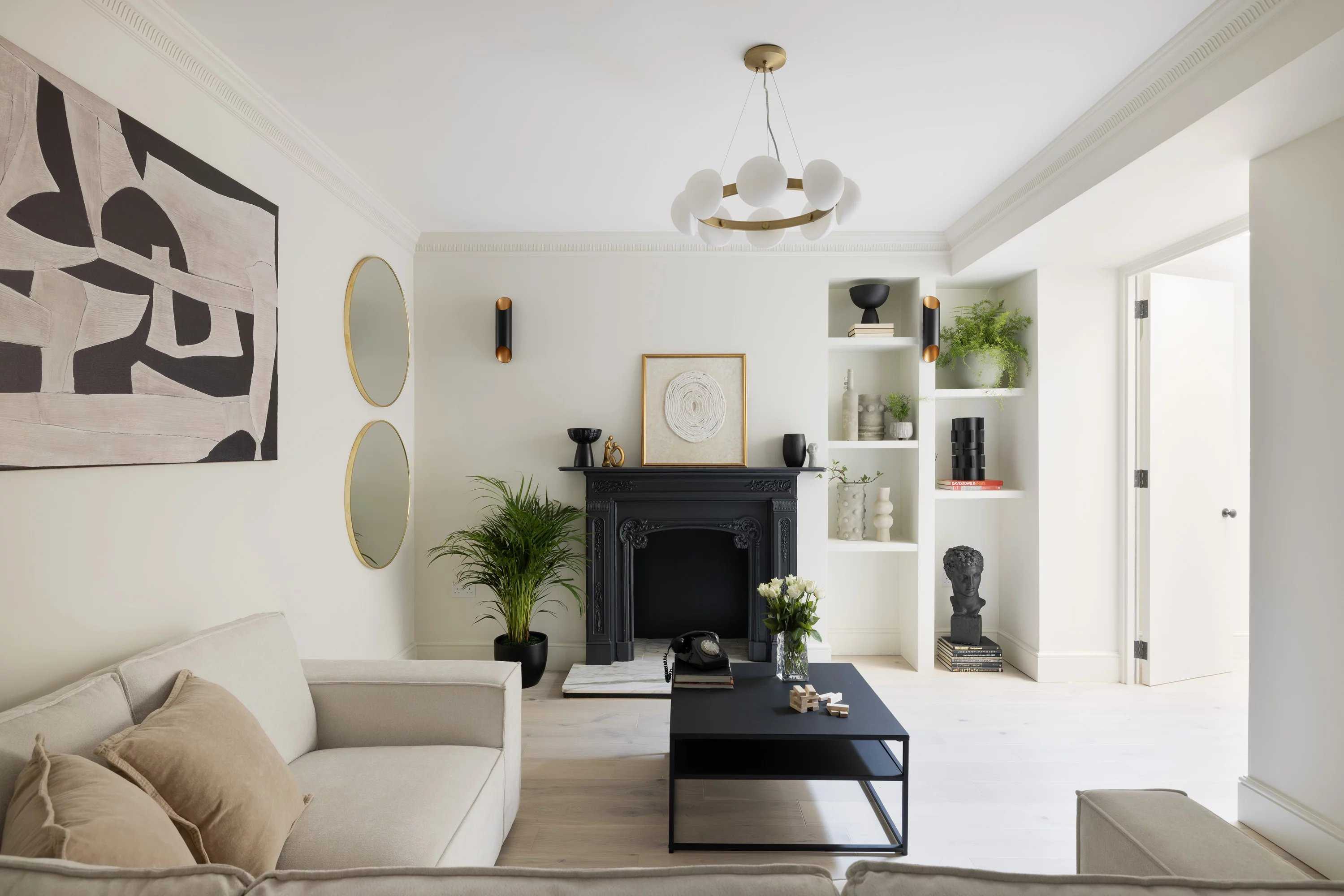
Apartment - London
2 bedrooms
From € 2,867 / week
