The offer 85941116 is no longer available!
You will also enjoy
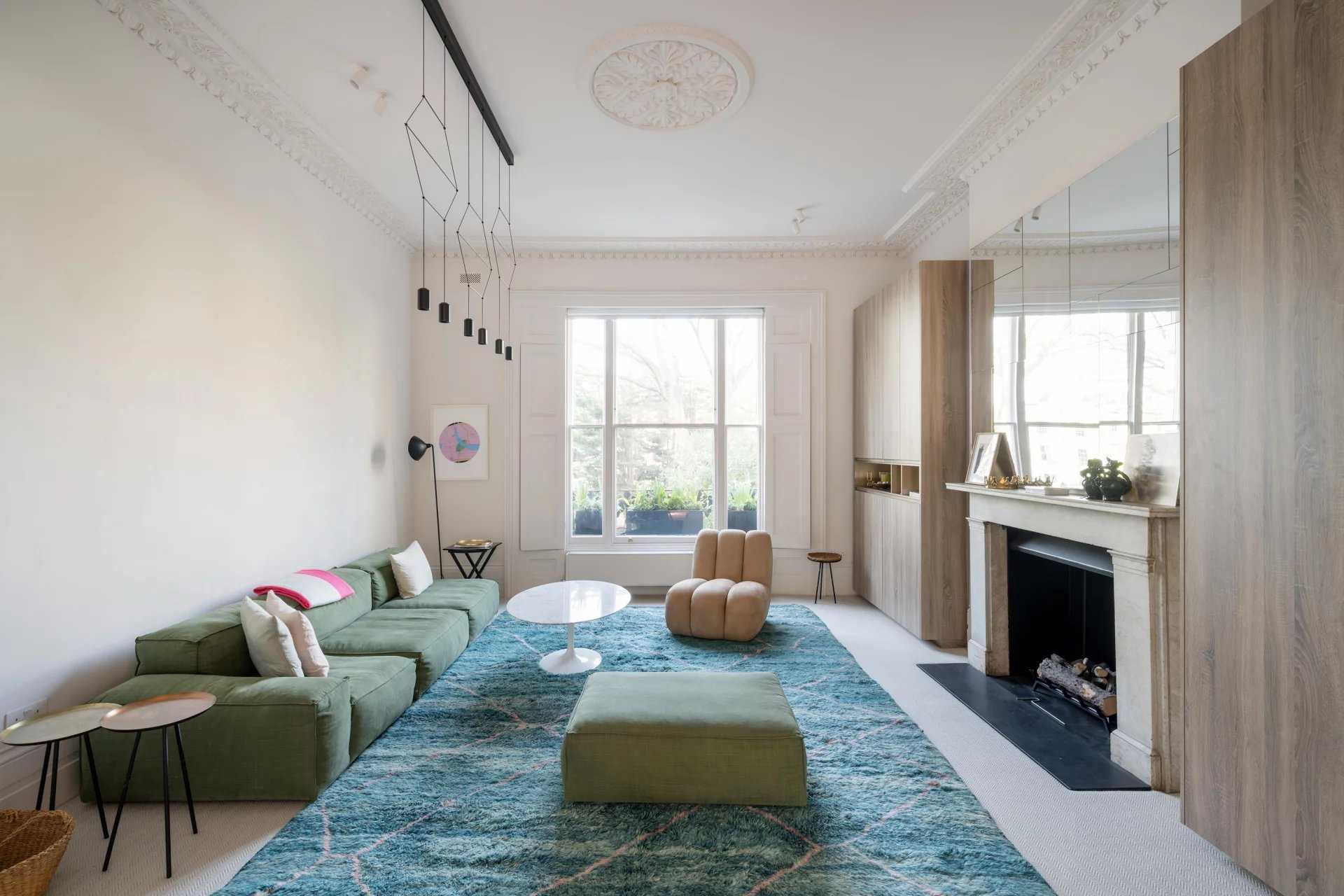
Apartment - London
1 bedroom
From € 2,832 / week
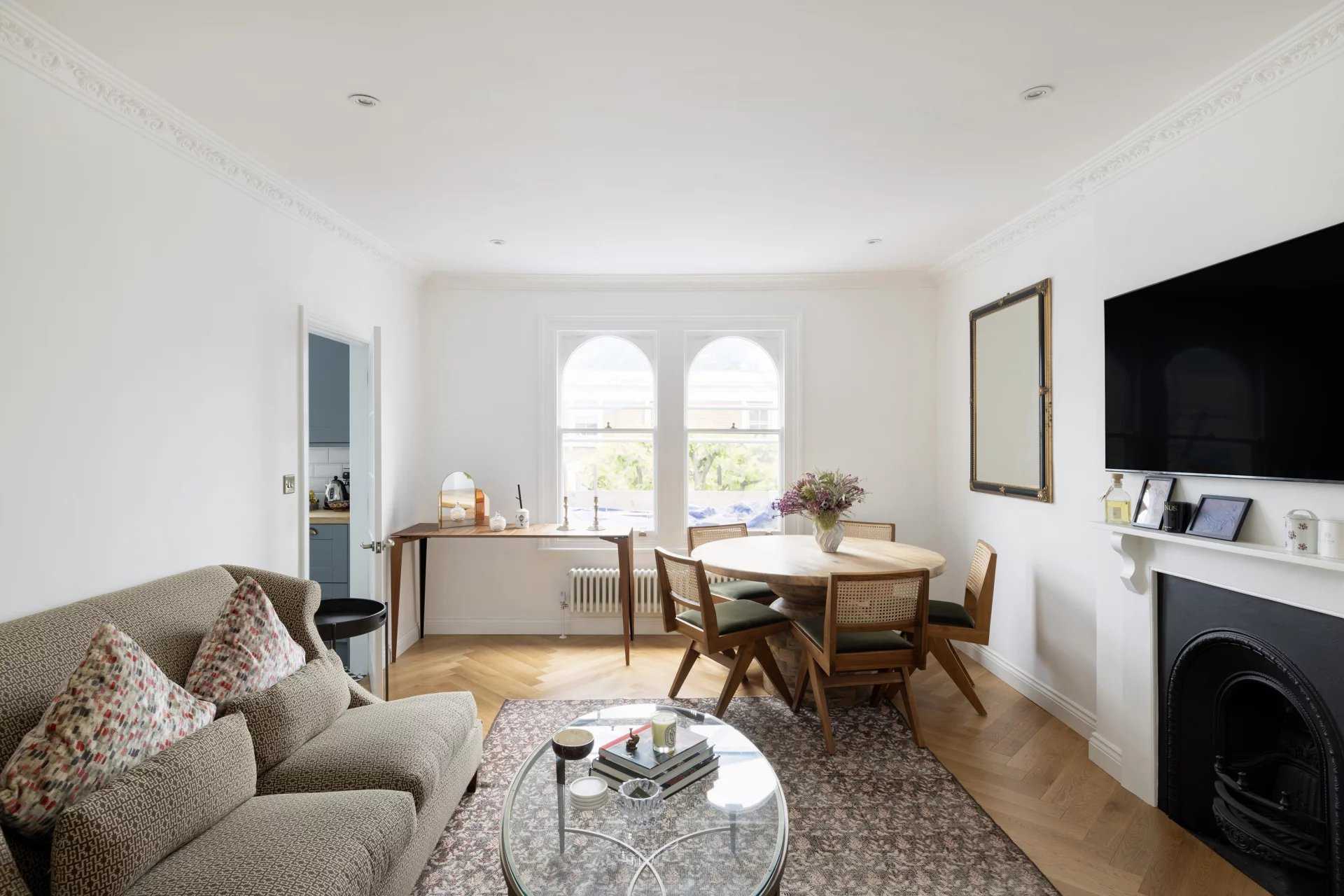
Apartment - London
2 bedrooms
From € 1,775 / week
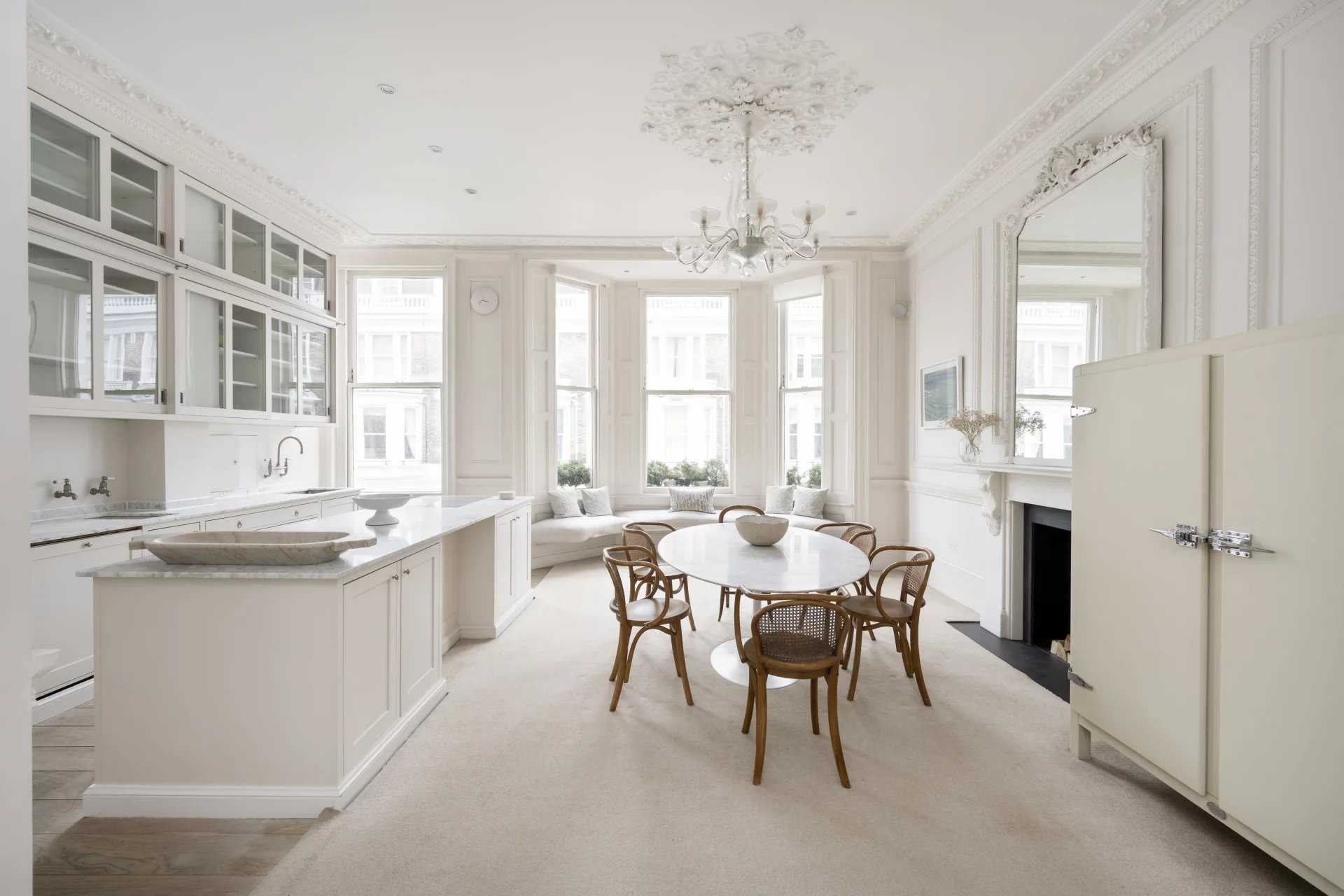
Apartment - London
3 bedrooms
From € 3,321 / week
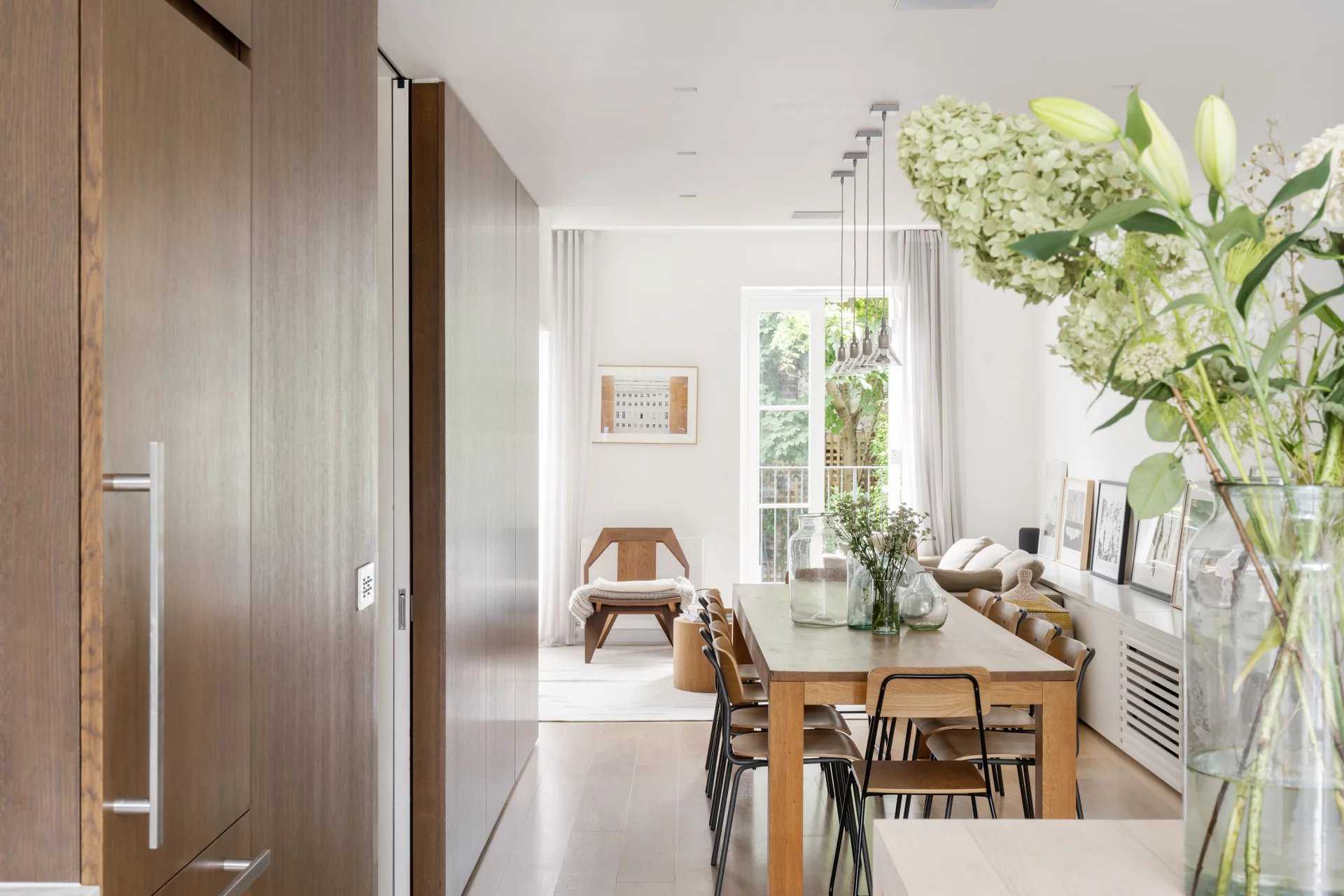
Apartment - London
3 bedrooms
From € 5,782 / week
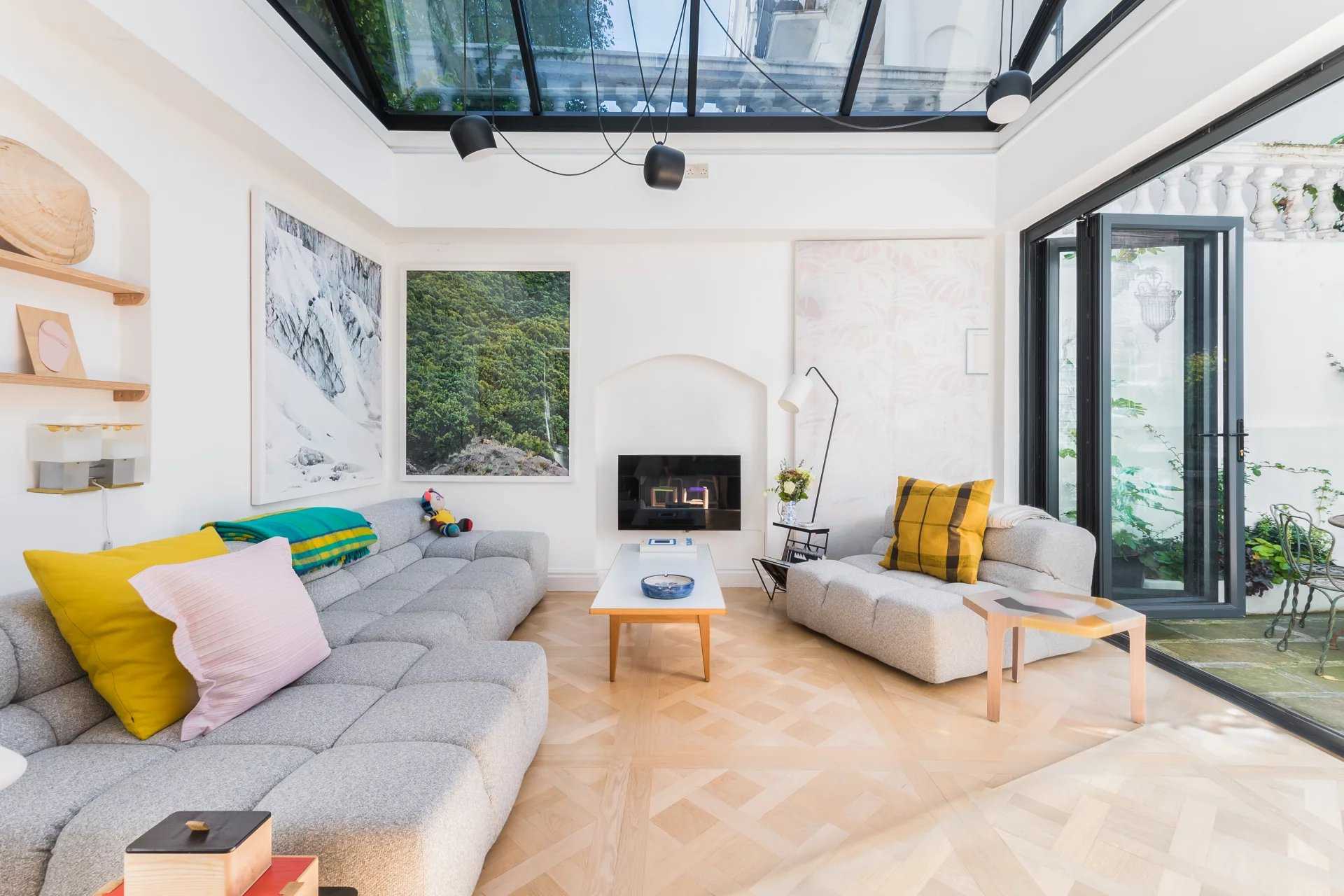
Apartment - London
2 bedrooms
From € 2,836 / week
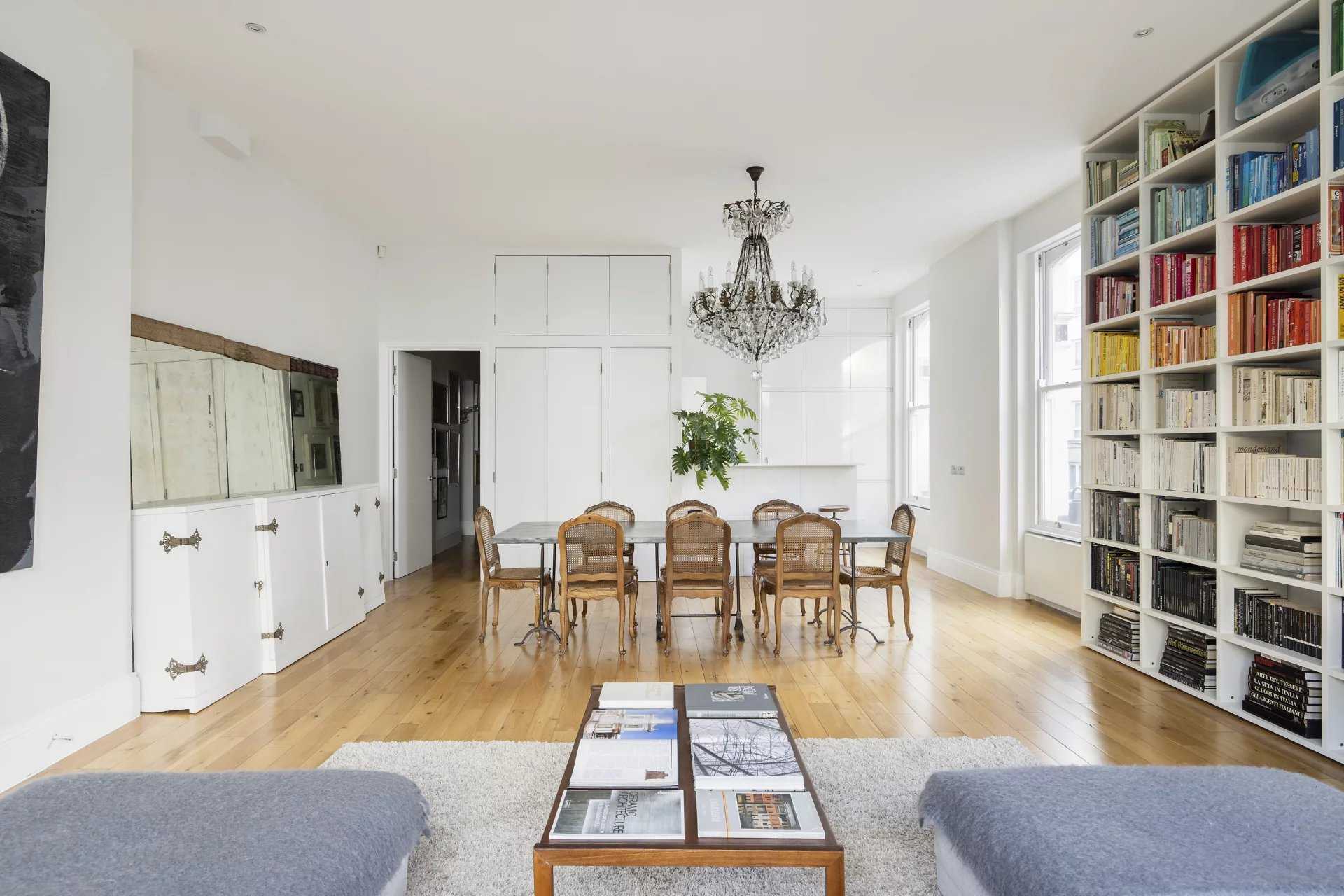
Apartment - London
2 bedrooms
From € 3,427 / week
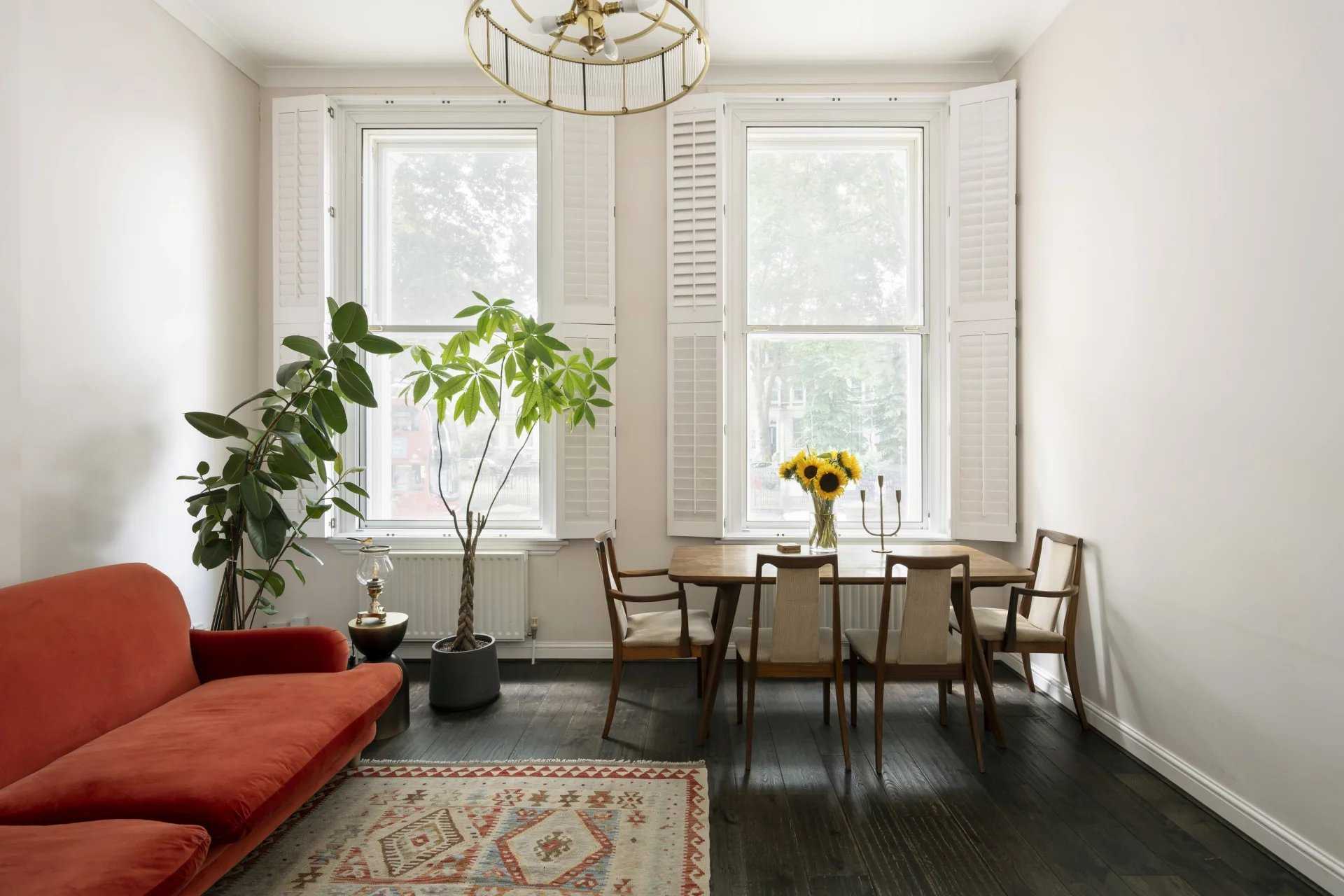
Apartment - London
1 bedroom
From € 1,099 / week
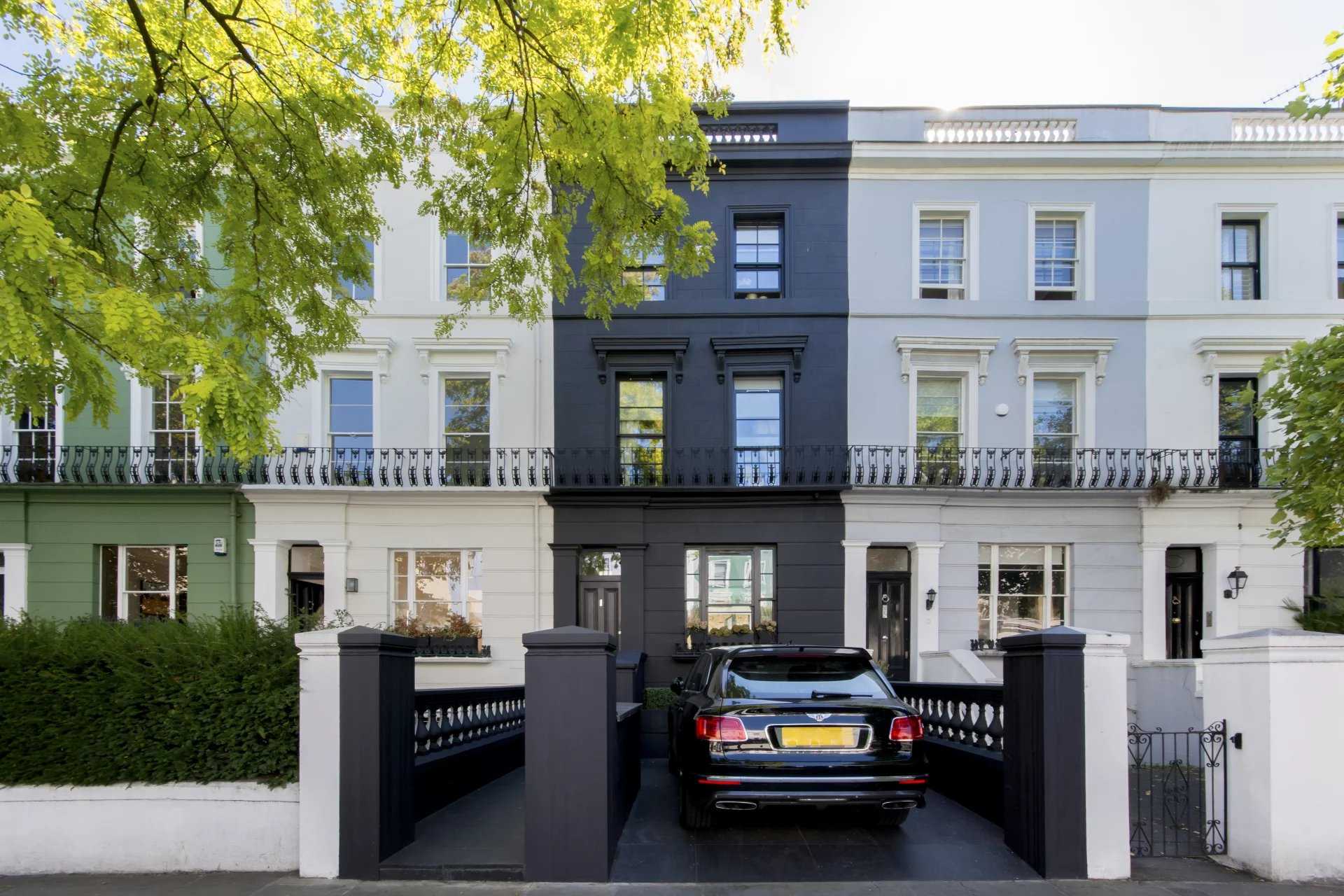
House - London
6 bedrooms
From € 24,285 / week
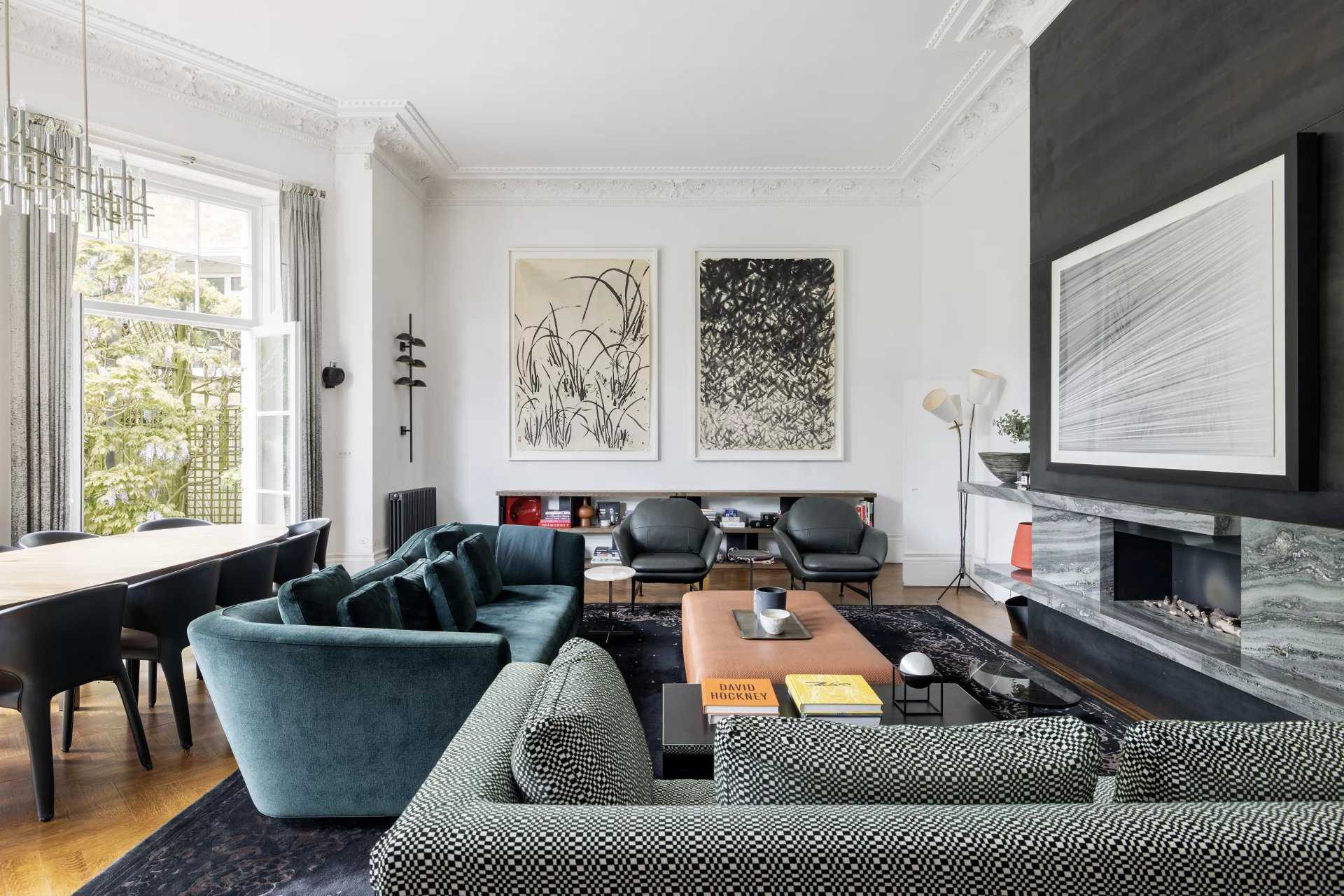
House - London
5 bedrooms
From € 17,160 / week
