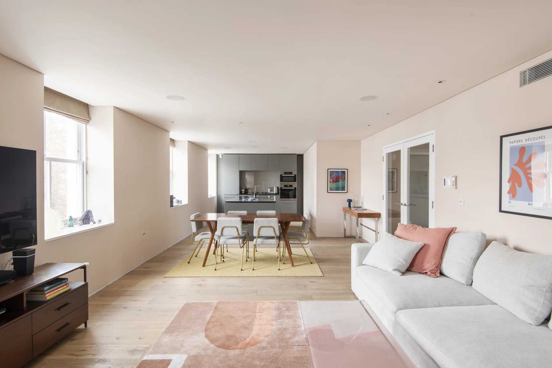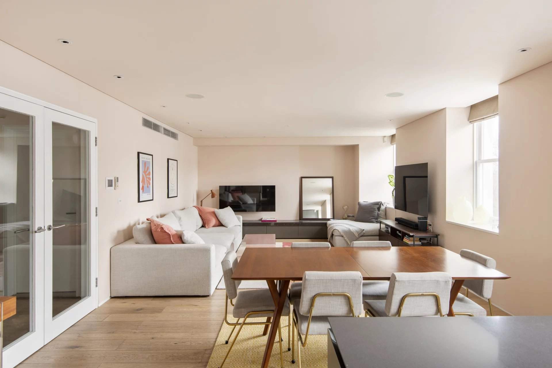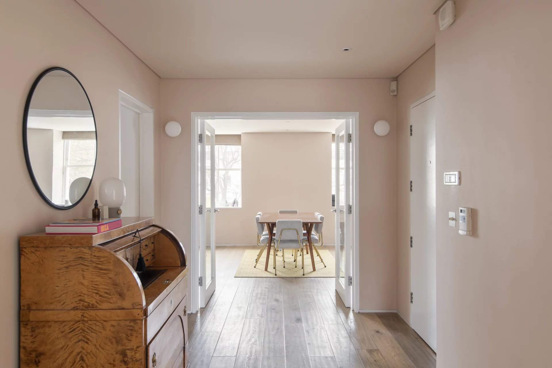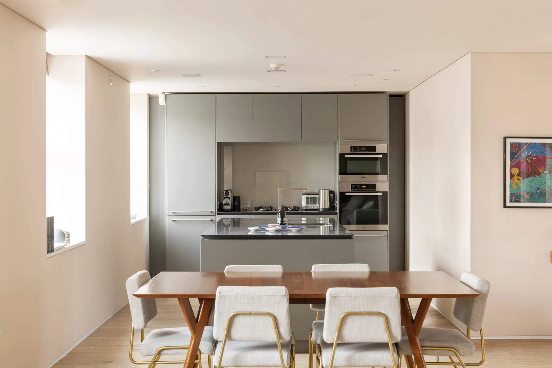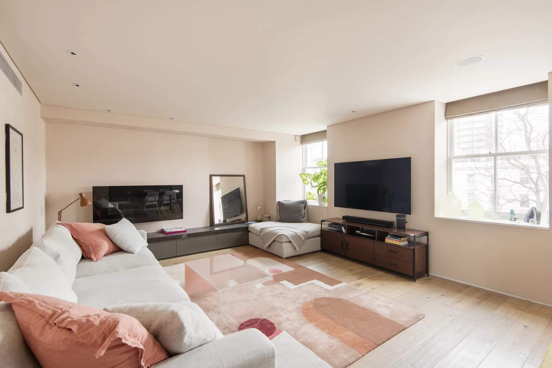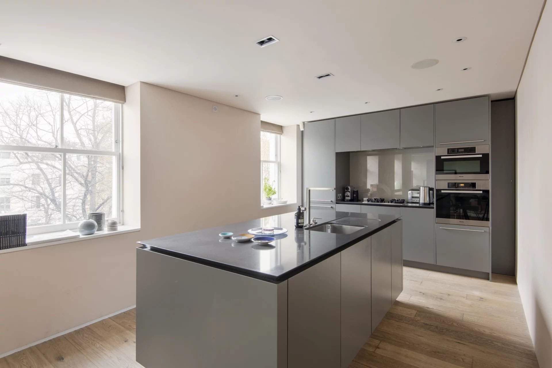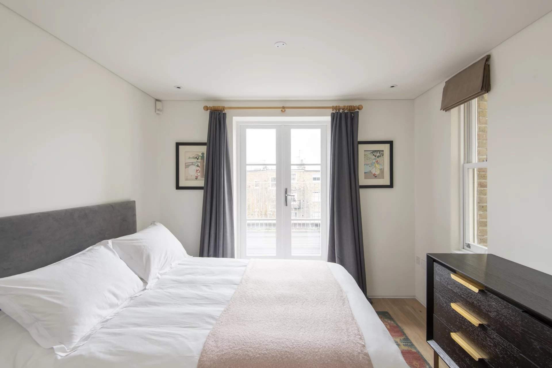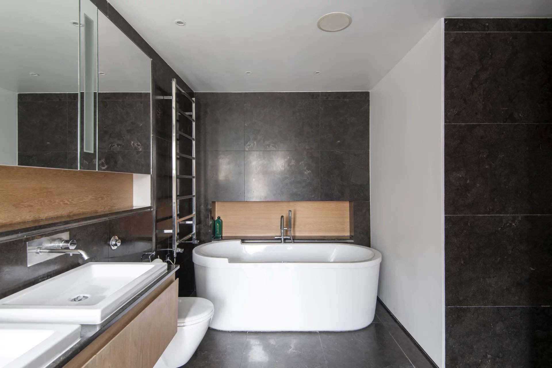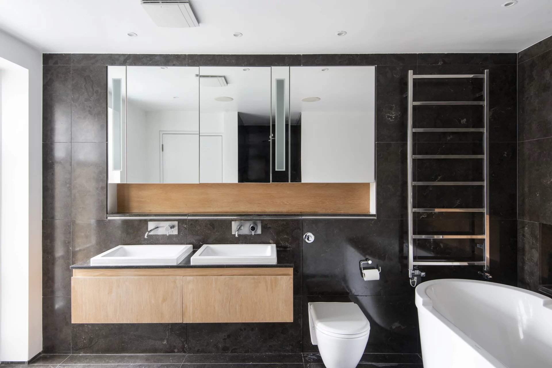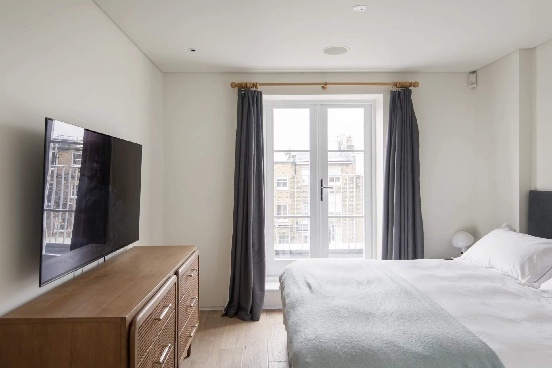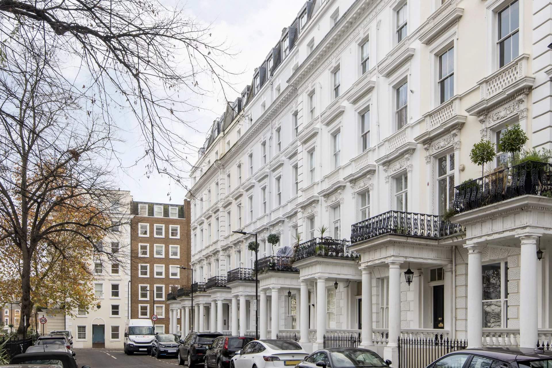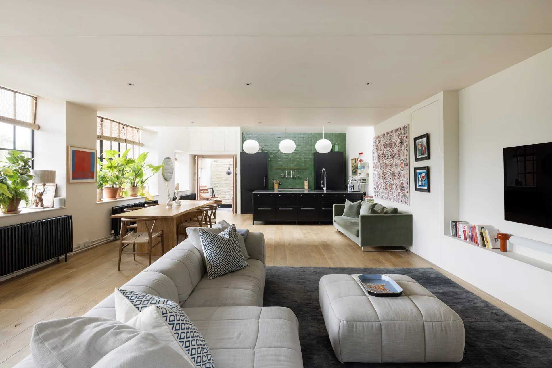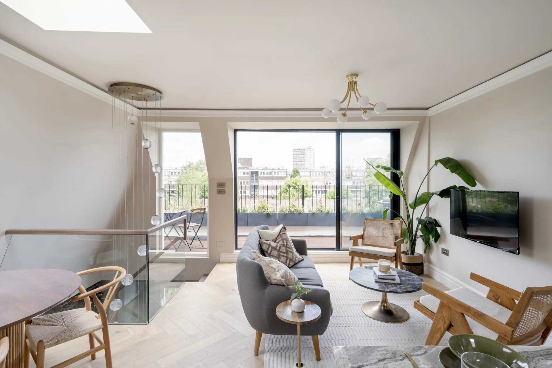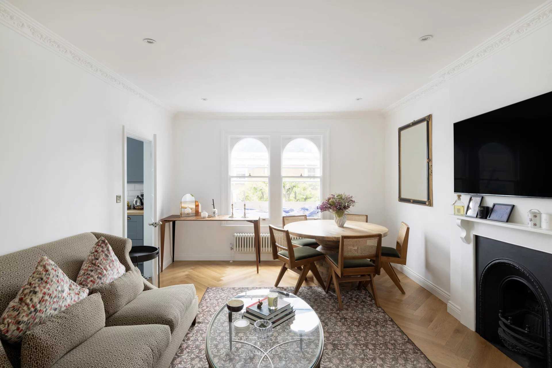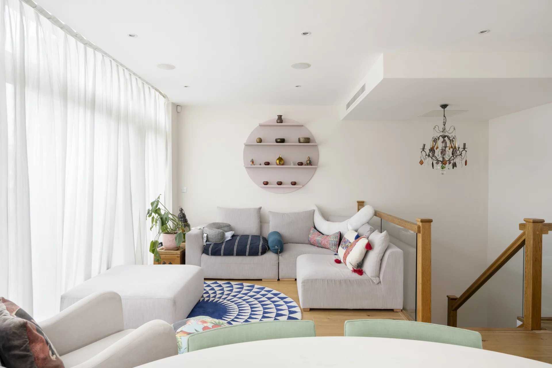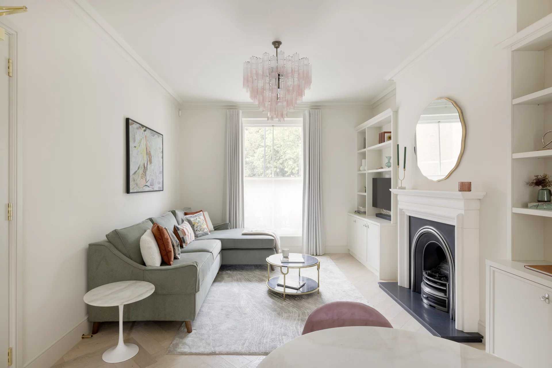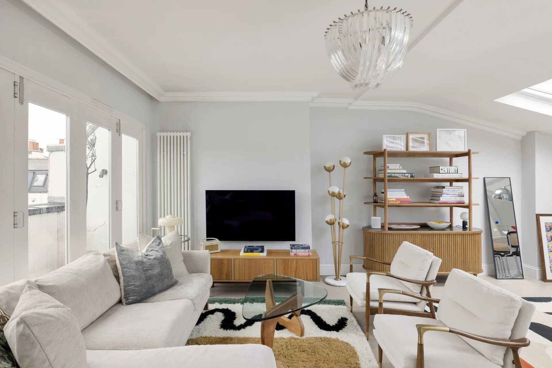London - Apartment 2 Bedrooms
Architecture and interior design by 23 + GS / 318 Studio, bring a considered feel to this lateral two-bedroom apartment set within a stucco-fronted townhouse. Up on the third floor, a wide hallway, with soft pink walls and pale wooden floors, sets a tranquil tone that flows throughout the home. The open-plan kitchen and reception room is designed for functionality. Minimalist furnishings add practicality and polish to the living area, with storage seamlessly integrated beneath a full-width marble bench. A wooden dining table for six sits at the center, while the sleek kitchen, featuring grey cabinetry and high-spec integrated appliances, offers a refined cooking space. Sunlight floods the room through sash windows, enhancing the open and airy feel. The principal bedroom suite embodies simplicity, with white walls and integrated wardrobes. Its en suite bathroom, adorned in dark oversized tiles, features a dual vanity and freestanding tub. Both the bedroom and bathroom have access to two balconies. Meanwhile, the guest bedroom, equally understated, opens directly onto a south-facing decked roof terrace. A further highlight - the apartment also comes with access to sought-after communal gardens.
