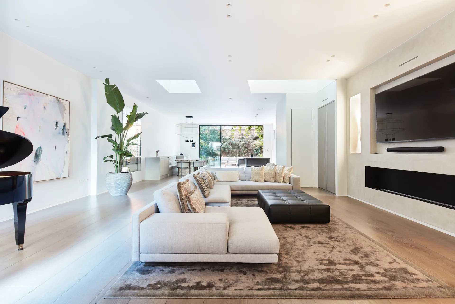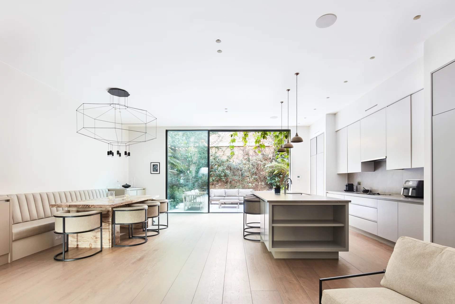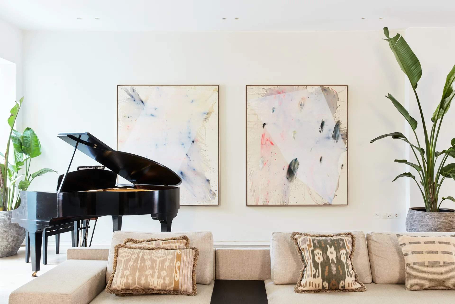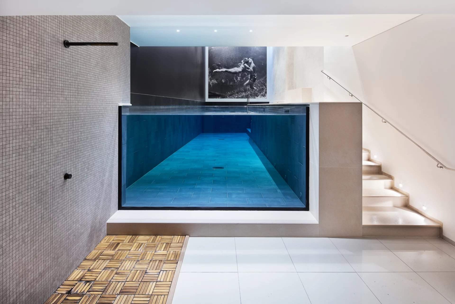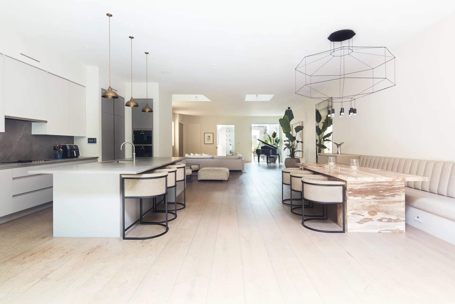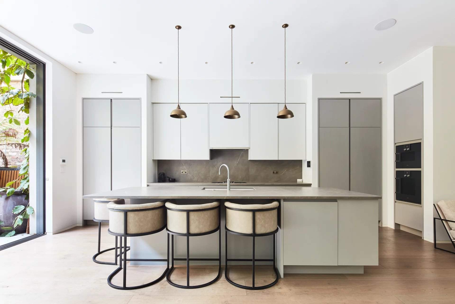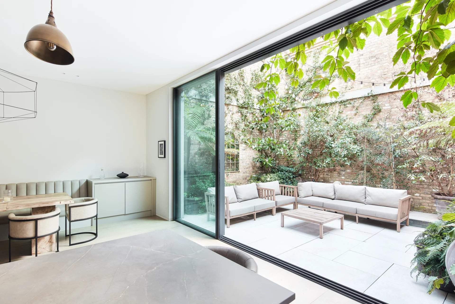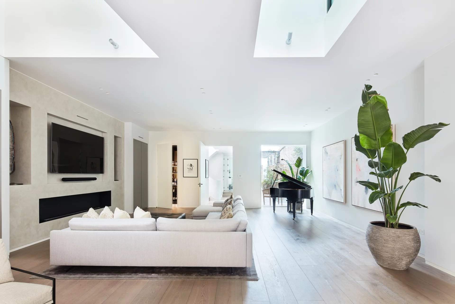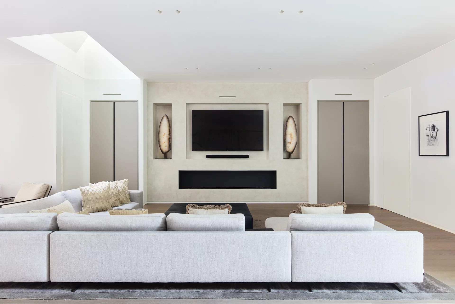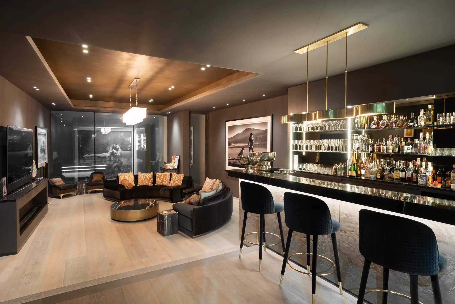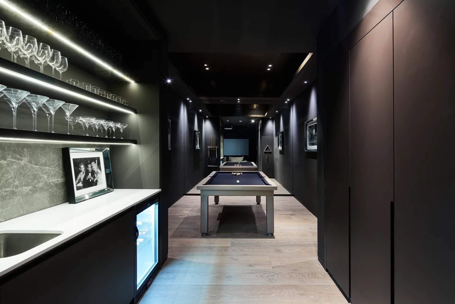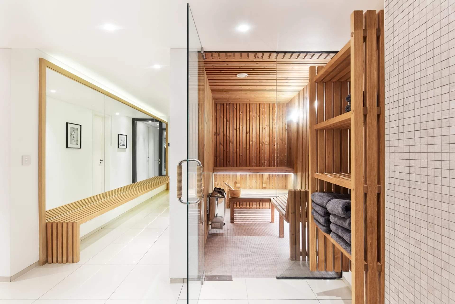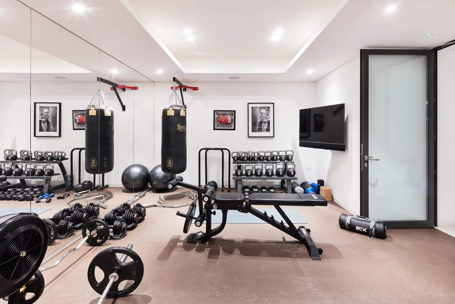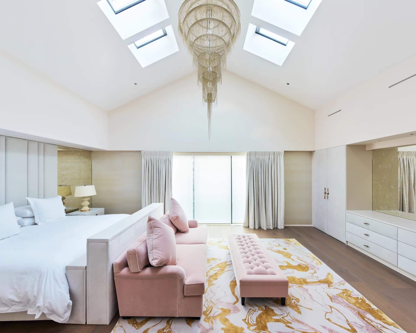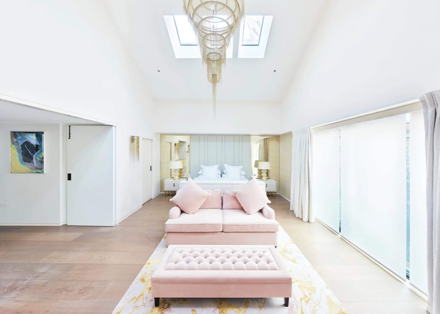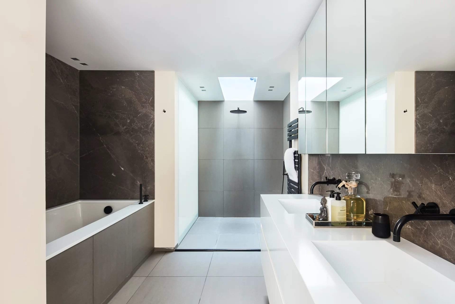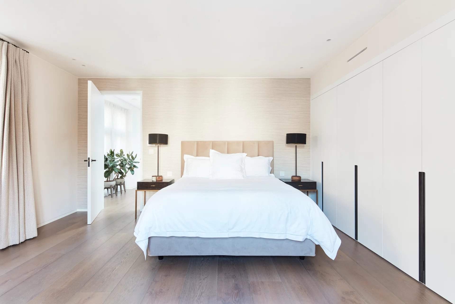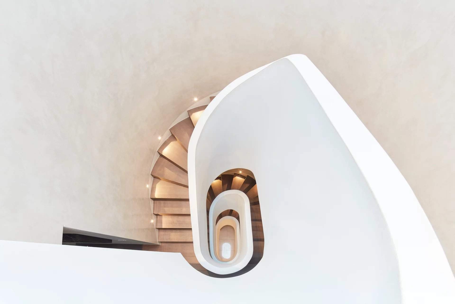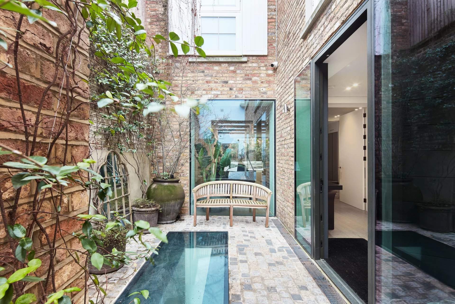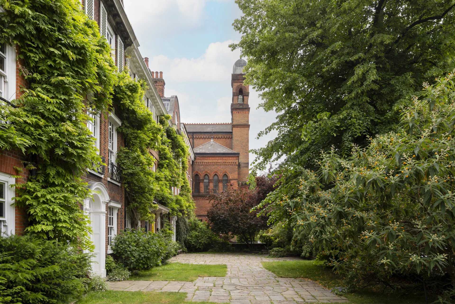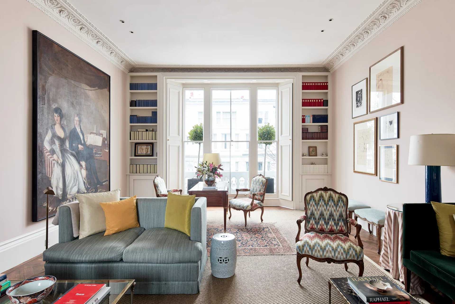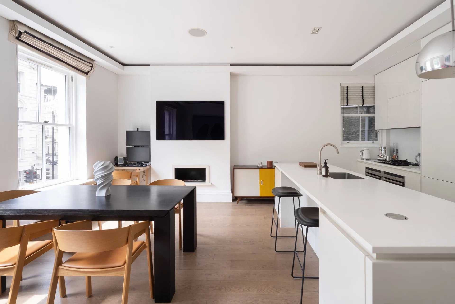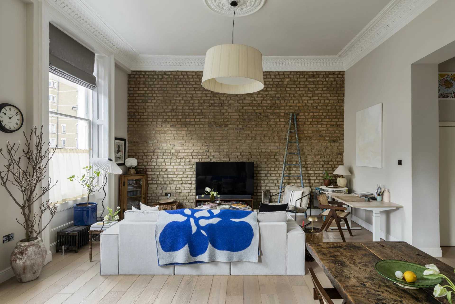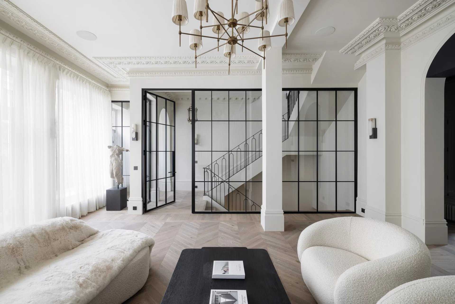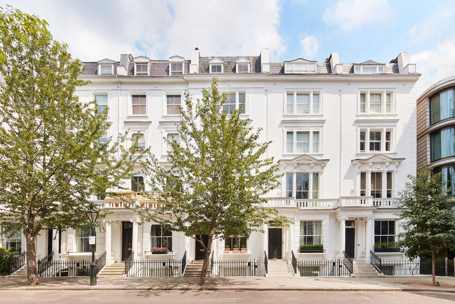London - Townhouse 6 Bedrooms
Tucked away on a former mews lane, this six-bedroom family home blends pioneering design with luxury across five thoughtfully planned floors. Behind a simple brick façade, Rede Place's period features have been reimagined with modern touches, all connected by an inspiring helical staircase. The entrance is framed by a cobbled pathway and black metal trellises draped with verdant climbers, setting the tone for what lies inside. The open-plan kitchen, dining, and reception room impresses with its scale and style. A refined palette of hardwood floors and pale walls is bathed in light from skylights and floor-to-ceiling windows. The space is defined by modish furnishings: an L-shaped sofa and grand piano by the contemporary fireplace, a marble dining table with banquette seating, and a state-of-the-art kitchen featuring Gaggenau appliances. Full-height sliding doors lead seamlessly to the private garden, an urban oasis perfect for entertaining. On the lower ground floor, family life continues with a living area, games room, and home bar, all finished in dark tones with spot lighting and underfloor heating. Luxe sofas sit by large windows overlooking the double-height swimming pool below, visible through glass panels that lead to a sauna and gym. The air-conditioned bedrooms span the upper floors, each offering spacious proportions. The principal suite features a double-height vaulted ceiling and skylights, with a sliding door leading to a dressing room and an en suite bathroom with glossy marble and oversized tiles, a dual vanity, deep bath, and frameless shower. Three additional guest bedrooms on the first floor are filled with natural light and fitted wardrobes. At the top of the house, a bedroom and study space benefit from multiple skylights. On the ground floor, a self-contained artist studio with a private entrance completes the home.
