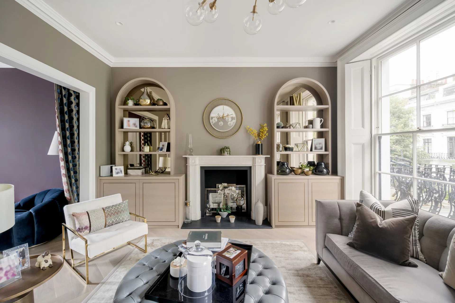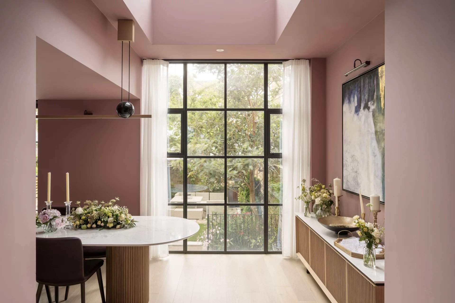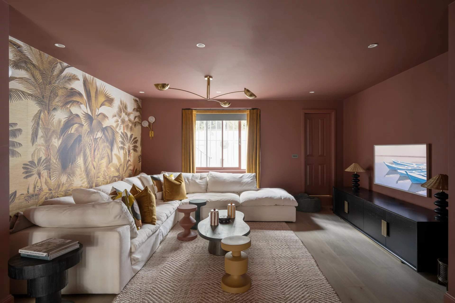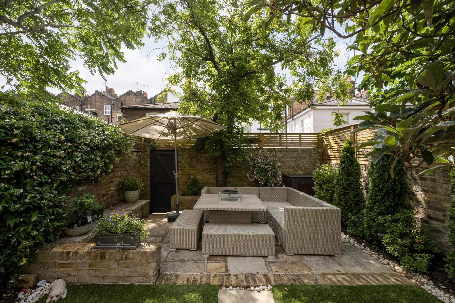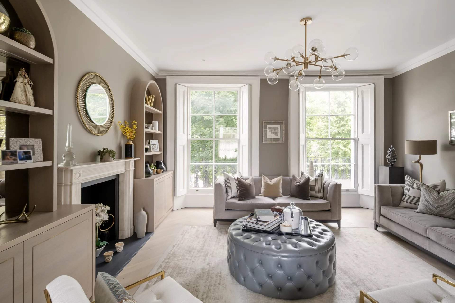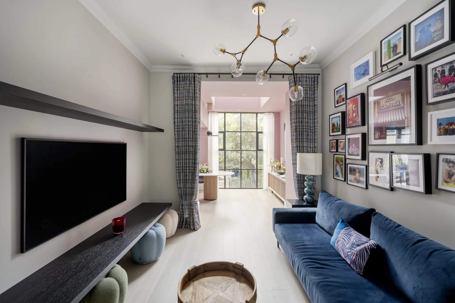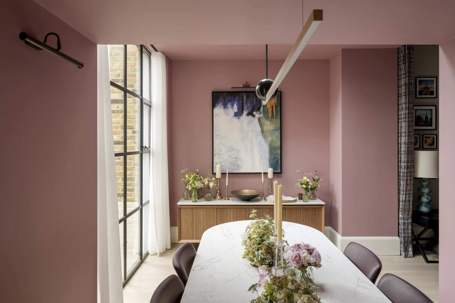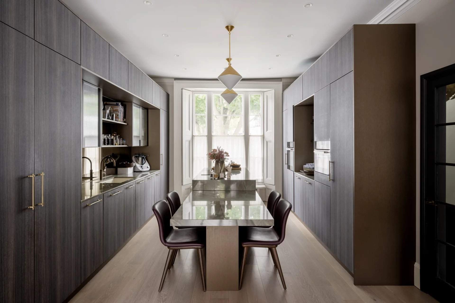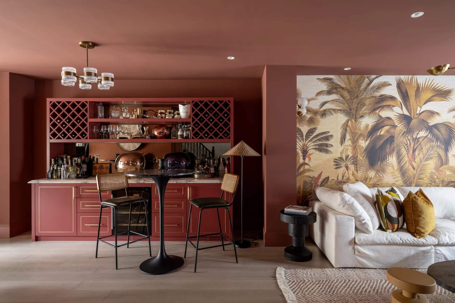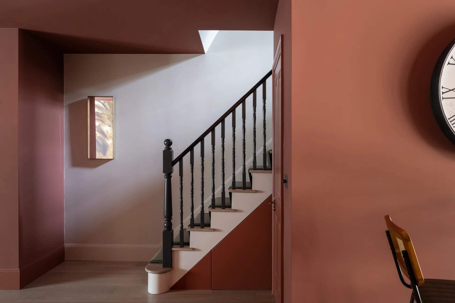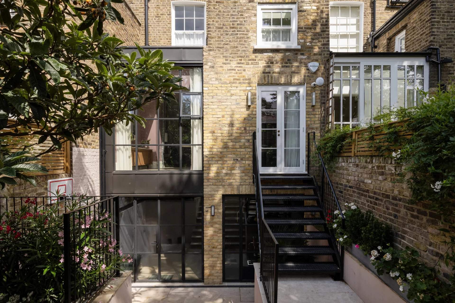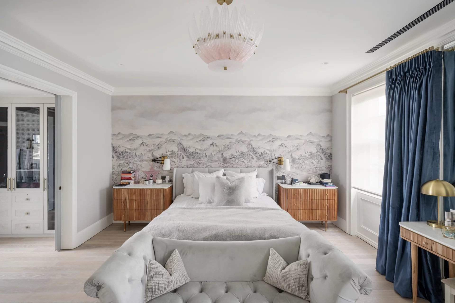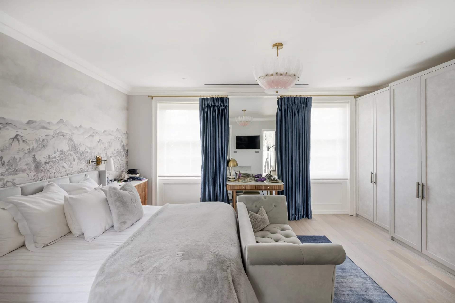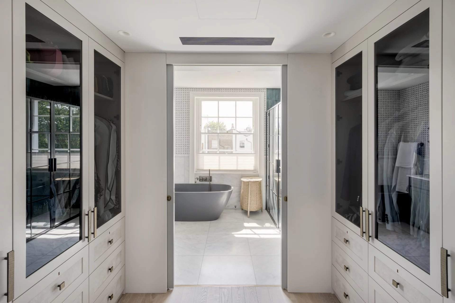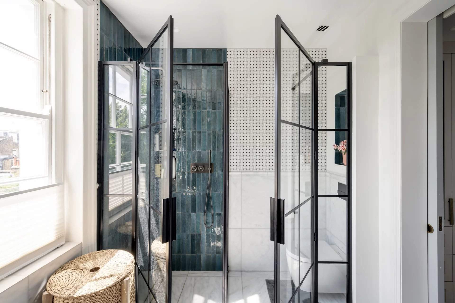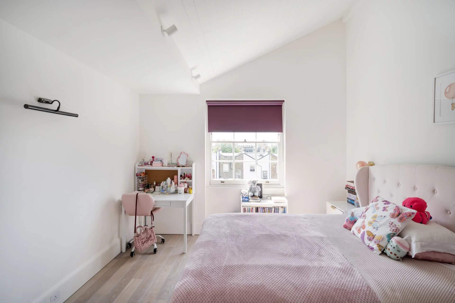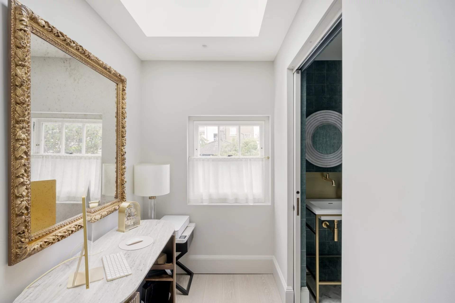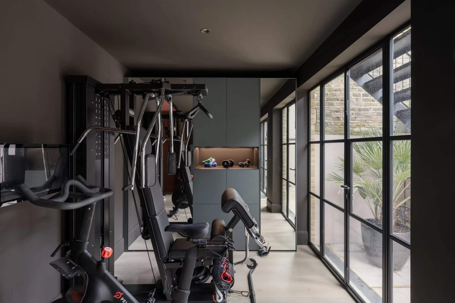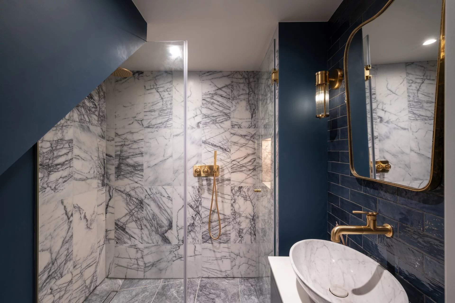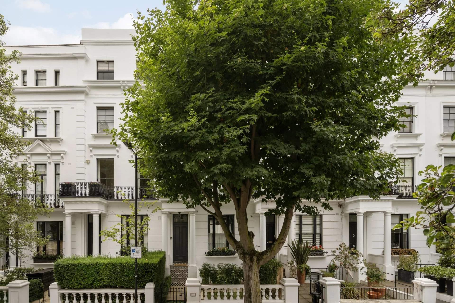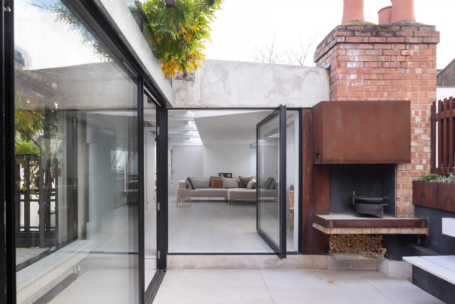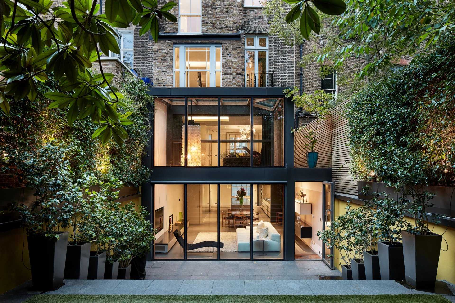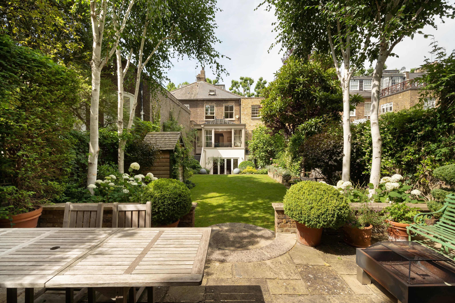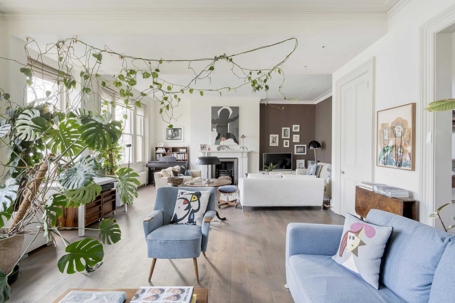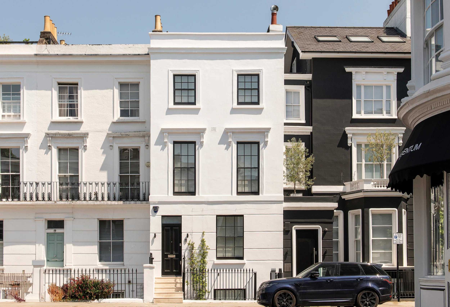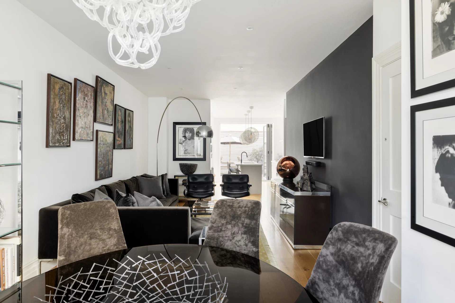London - Townhouse 4 Bedrooms
Located on a quiet stretch of Hereford Road, this five-floor townhouse has been reconfigured for family life. Upon entering, a tiled hallway leads to the raised ground floor, where an open-plan living space has been reimagined for modern living. At the heart, a sculptural kitchen features deep neutral tones and marble surfaces, with a bay window bathing the dining area in natural light. The space flows into a sky-lit rear extension, framed by blush tones and Crittall glazing. A snug TV area completes this level. The formal double reception room above offers a tranquil retreat, with dual-aspect sash windows and a private library in navy shelving. The entire first floor is dedicated to the principal suite, with bespoke wardrobes and a walk-in dressing room. The en suite bathroom features glossy surfaces, a freestanding tub, and a Crittall-framed shower. Three peaceful bedrooms span the top floor, two with pull-out beds and a shared shower room. The lower ground floor offers a casual lounge, discreet gym, and ruby-red bar, leading to a split-level garden.
