The offer 86131872 is no longer available!
You will also enjoy
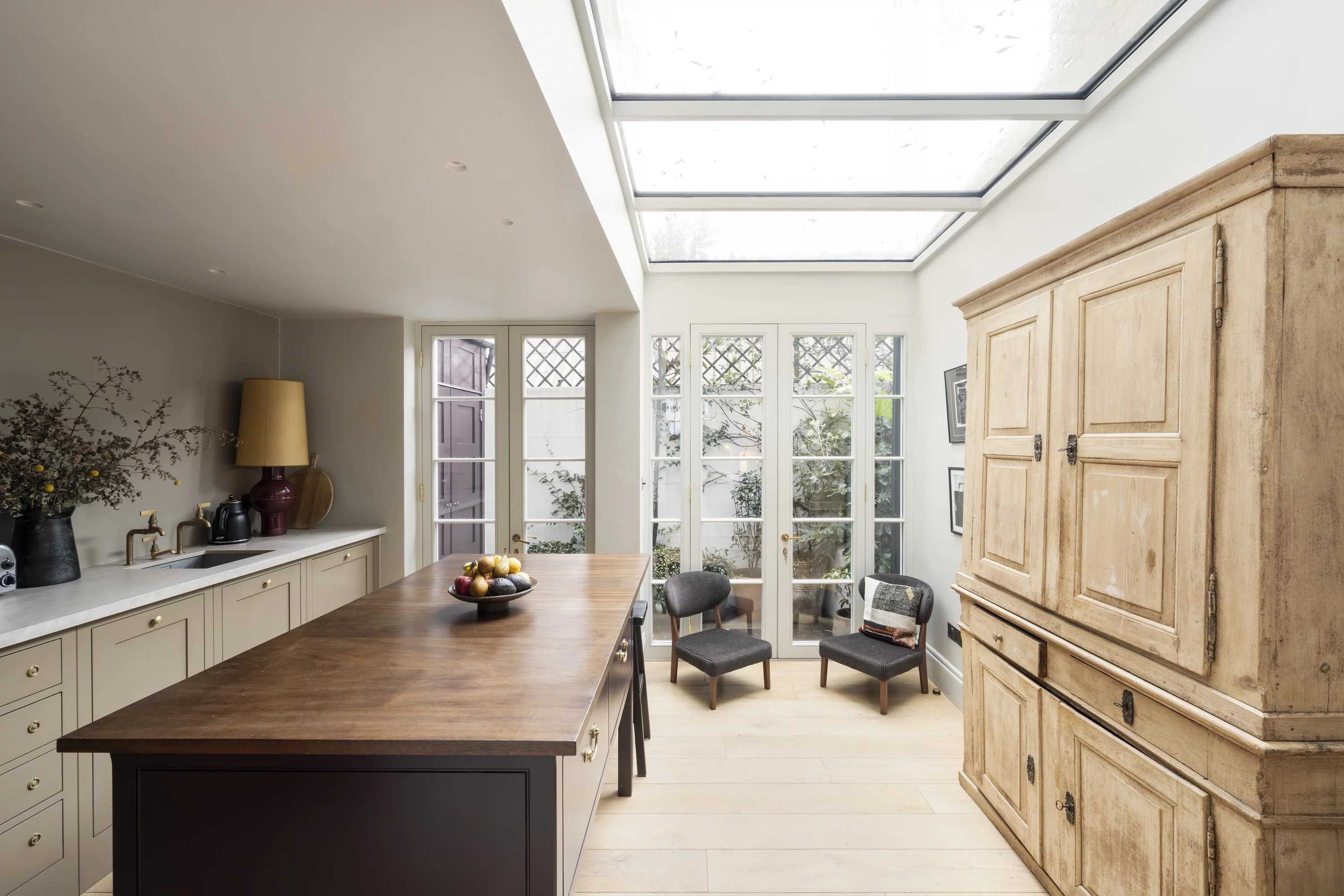
Townhouse - London
3 bedrooms
From € 5,182 / week
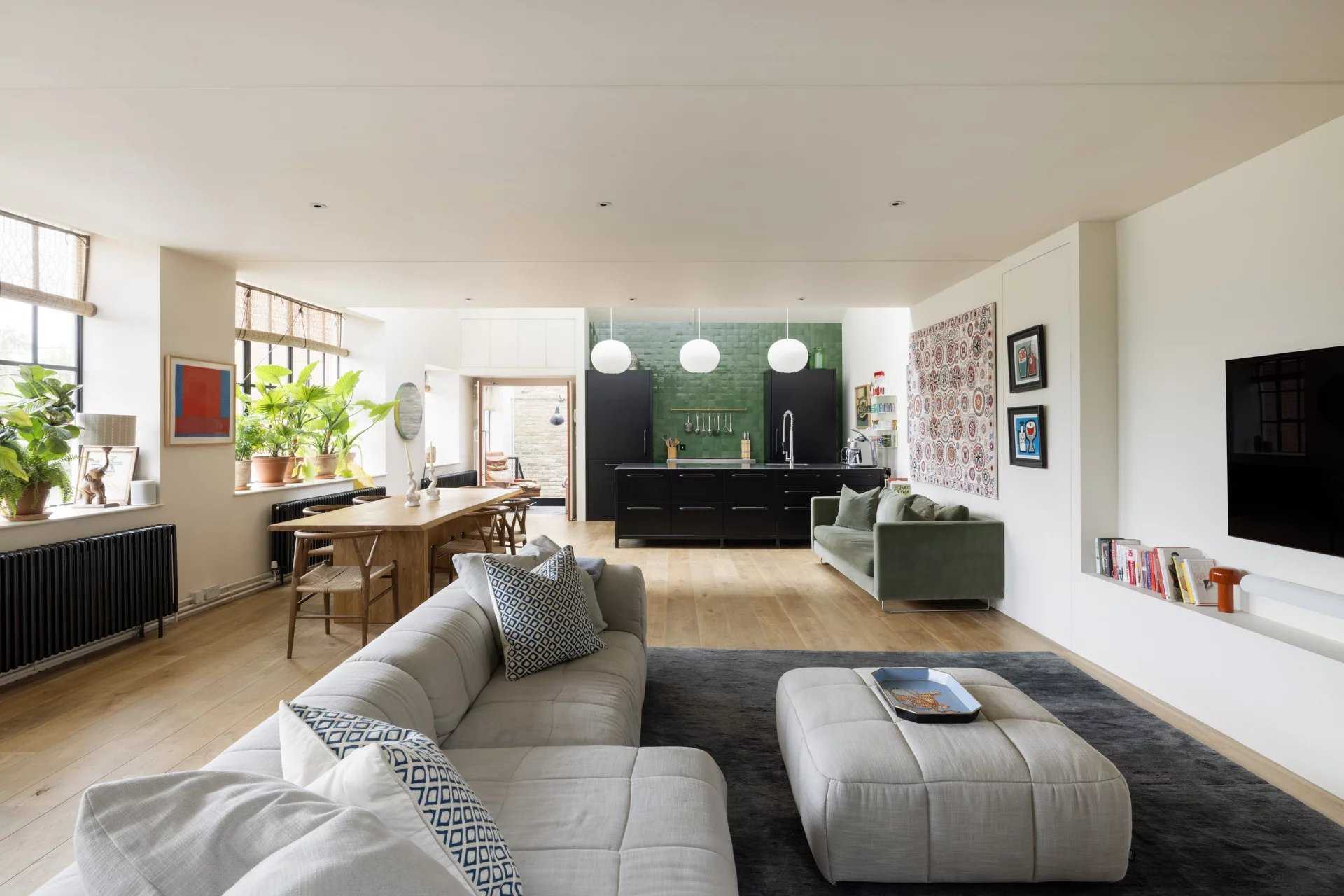
Apartment - London
4 bedrooms
From € 5,687 / week
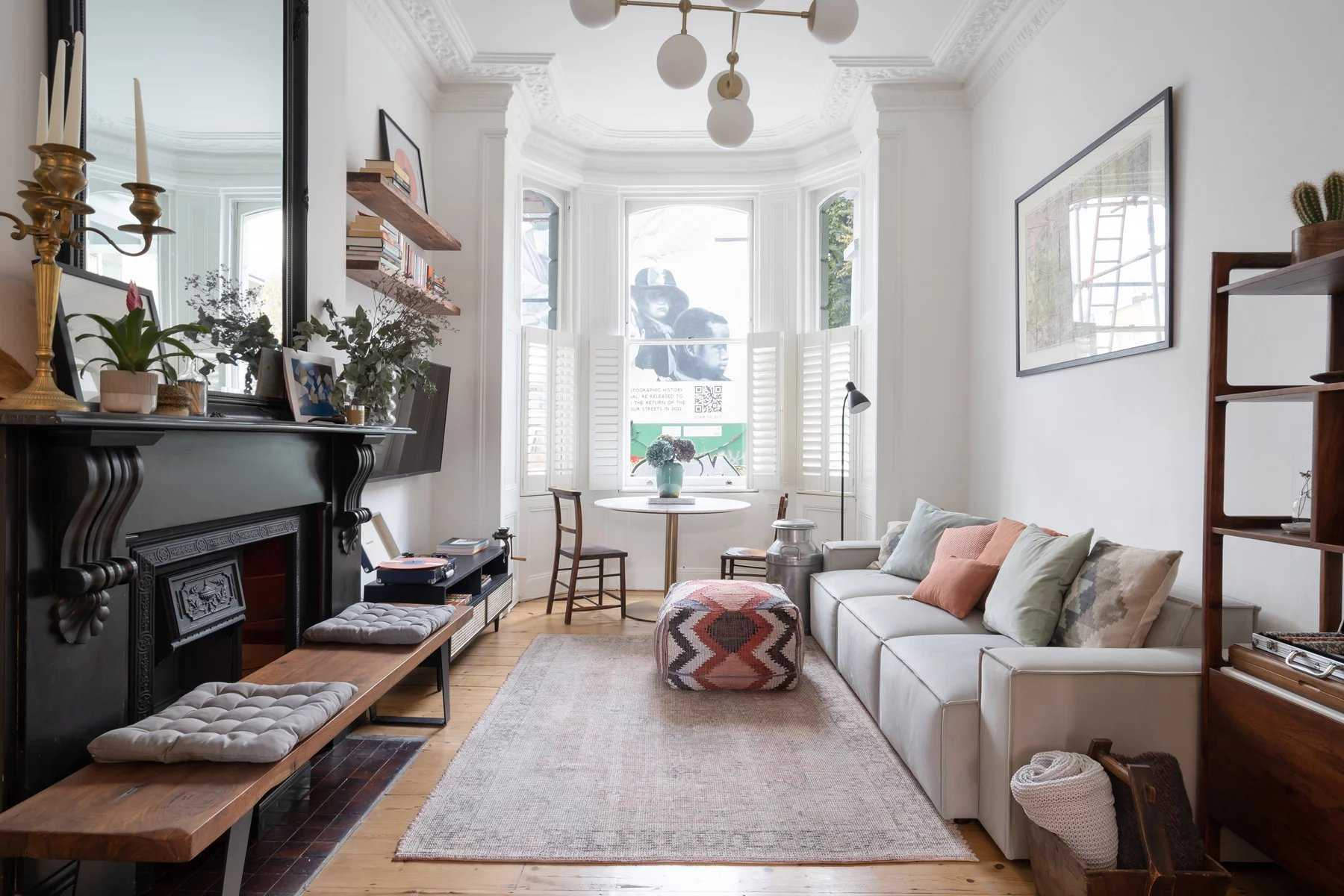
Apartment - London
2 bedrooms
From € 2,075 / week
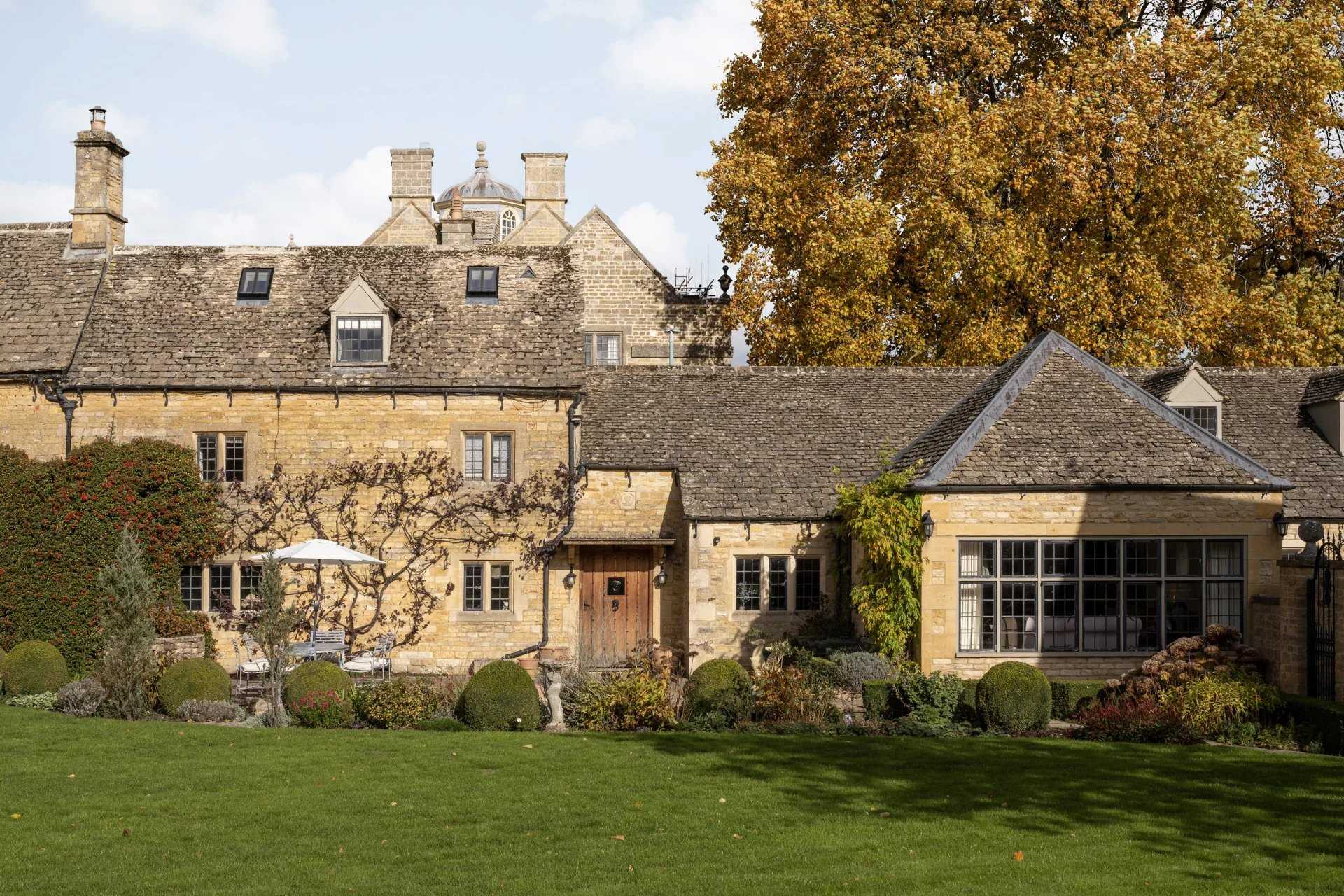
House - Cheltenham
5 bedrooms
From € 5,671 / week
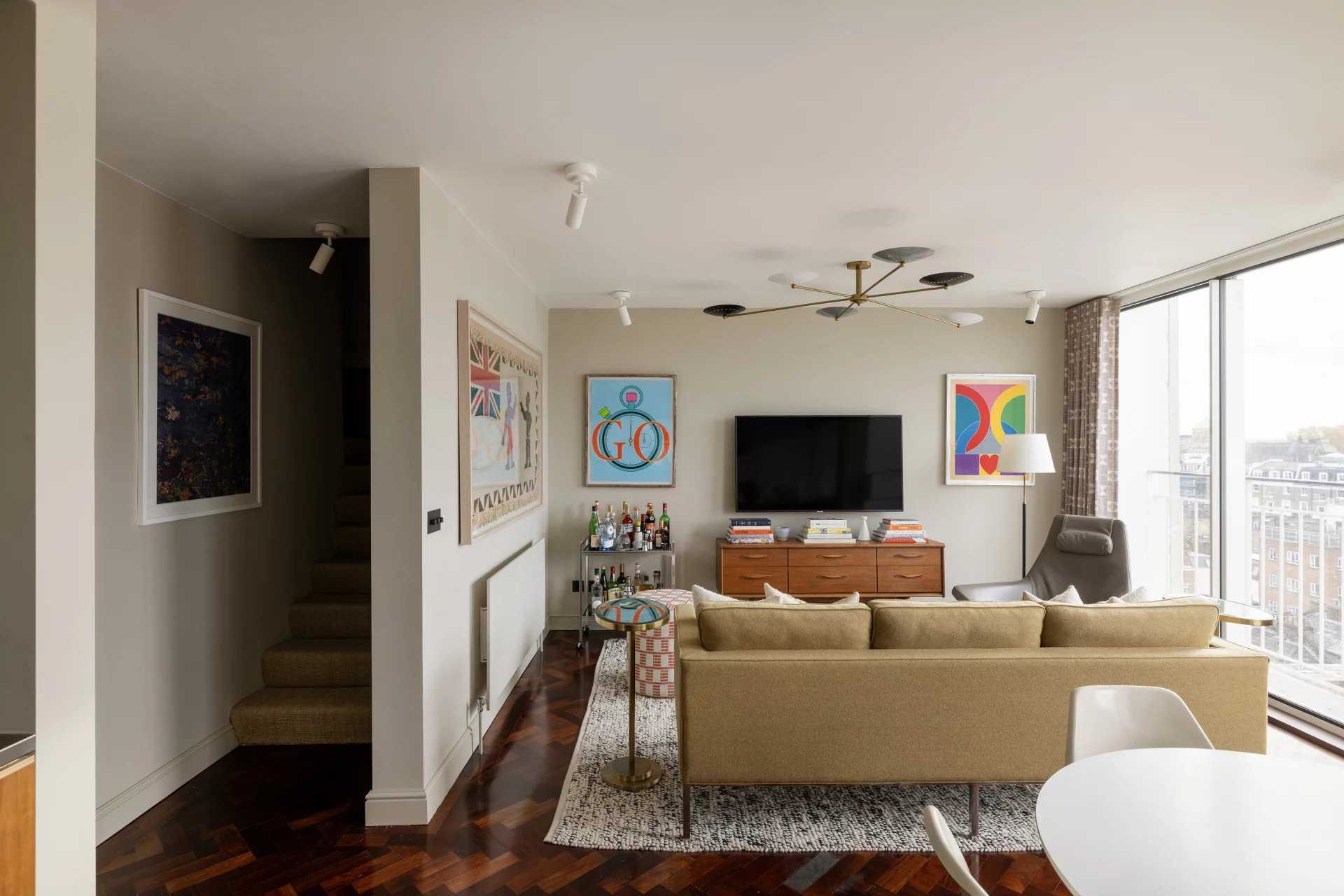
Apartment - London
2 bedrooms
From € 1,478 / week
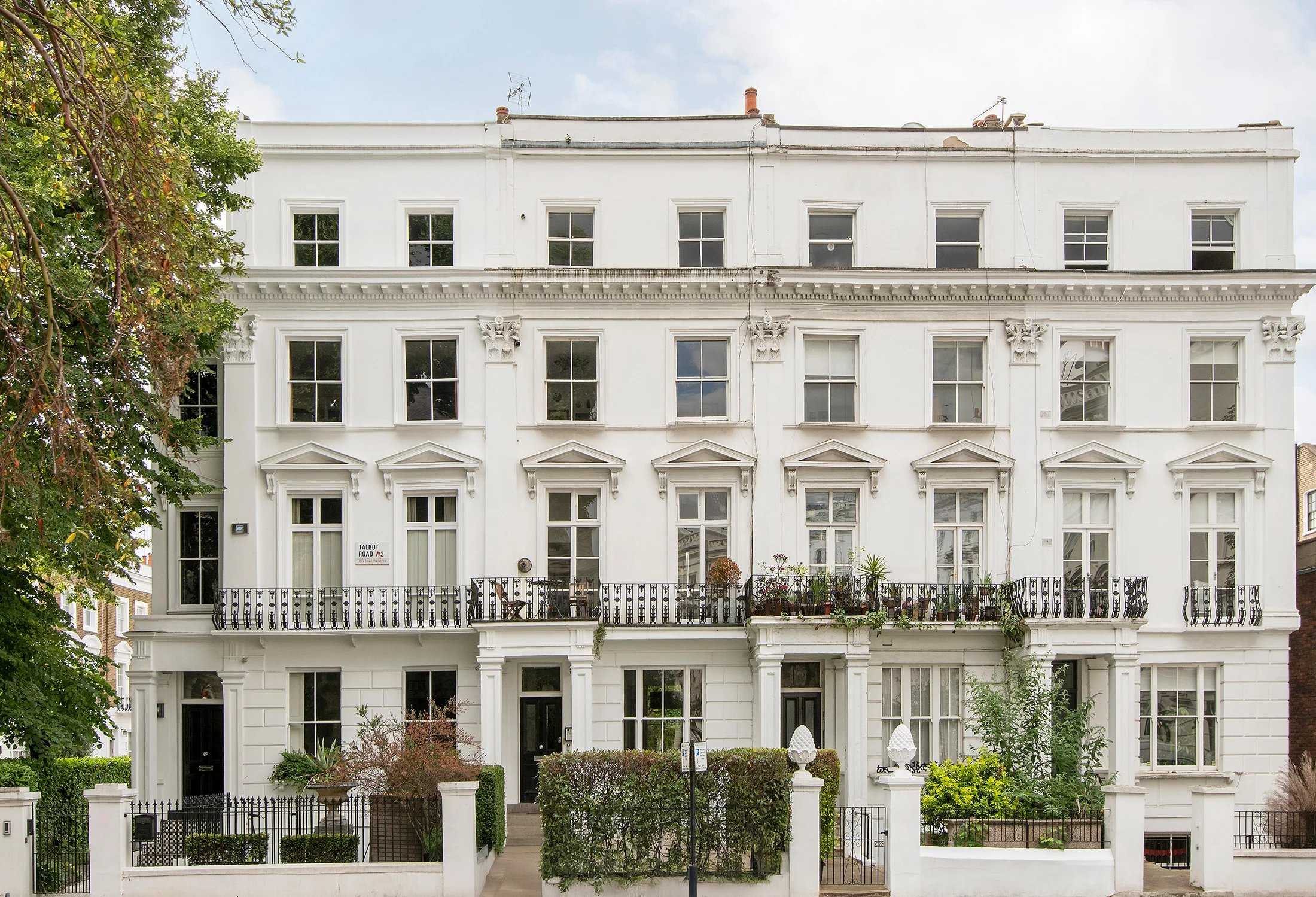
Apartment - London
1 bedroom
From € 1,387 / week
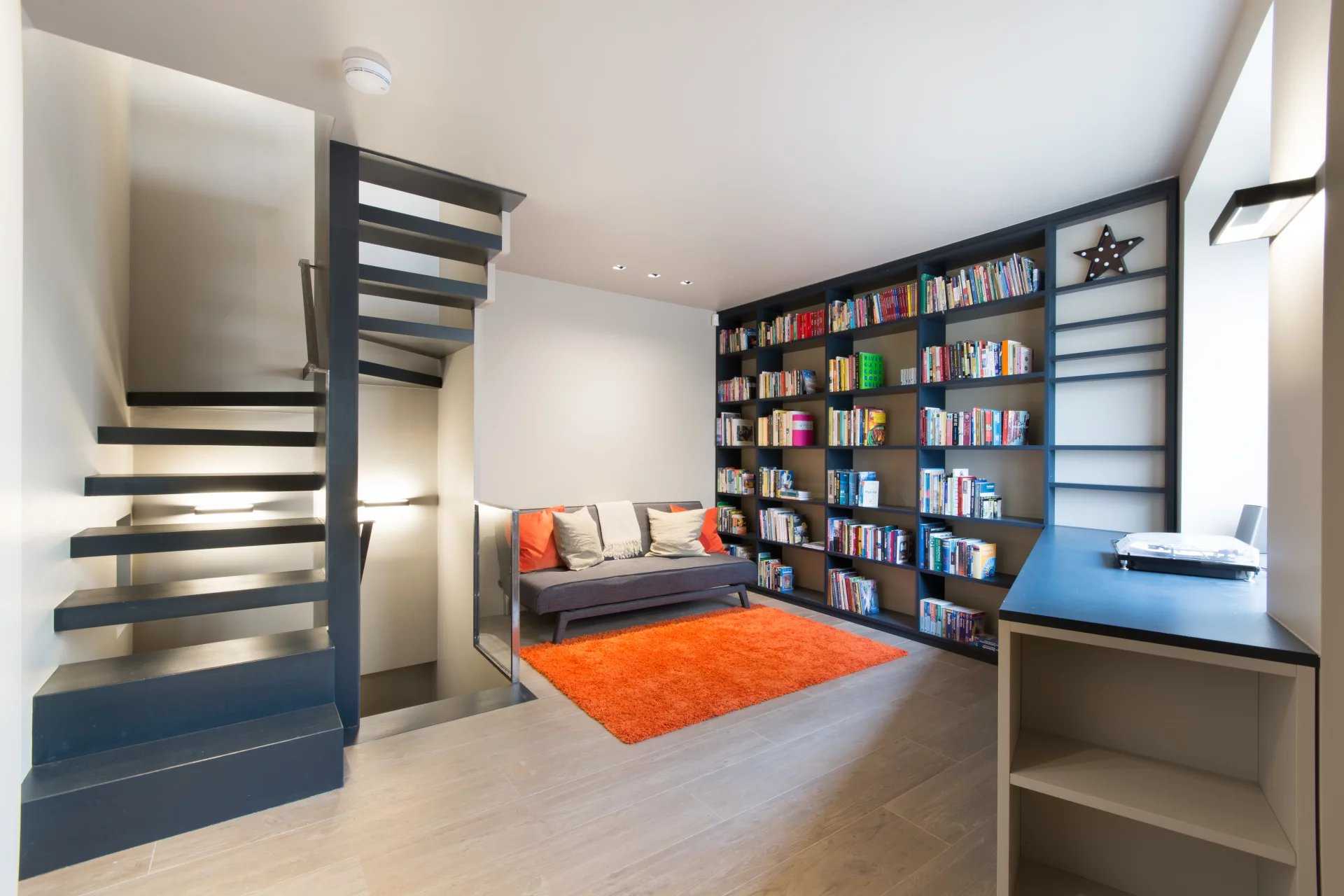
Apartment - London
1 bedroom
From € 1,668 / week
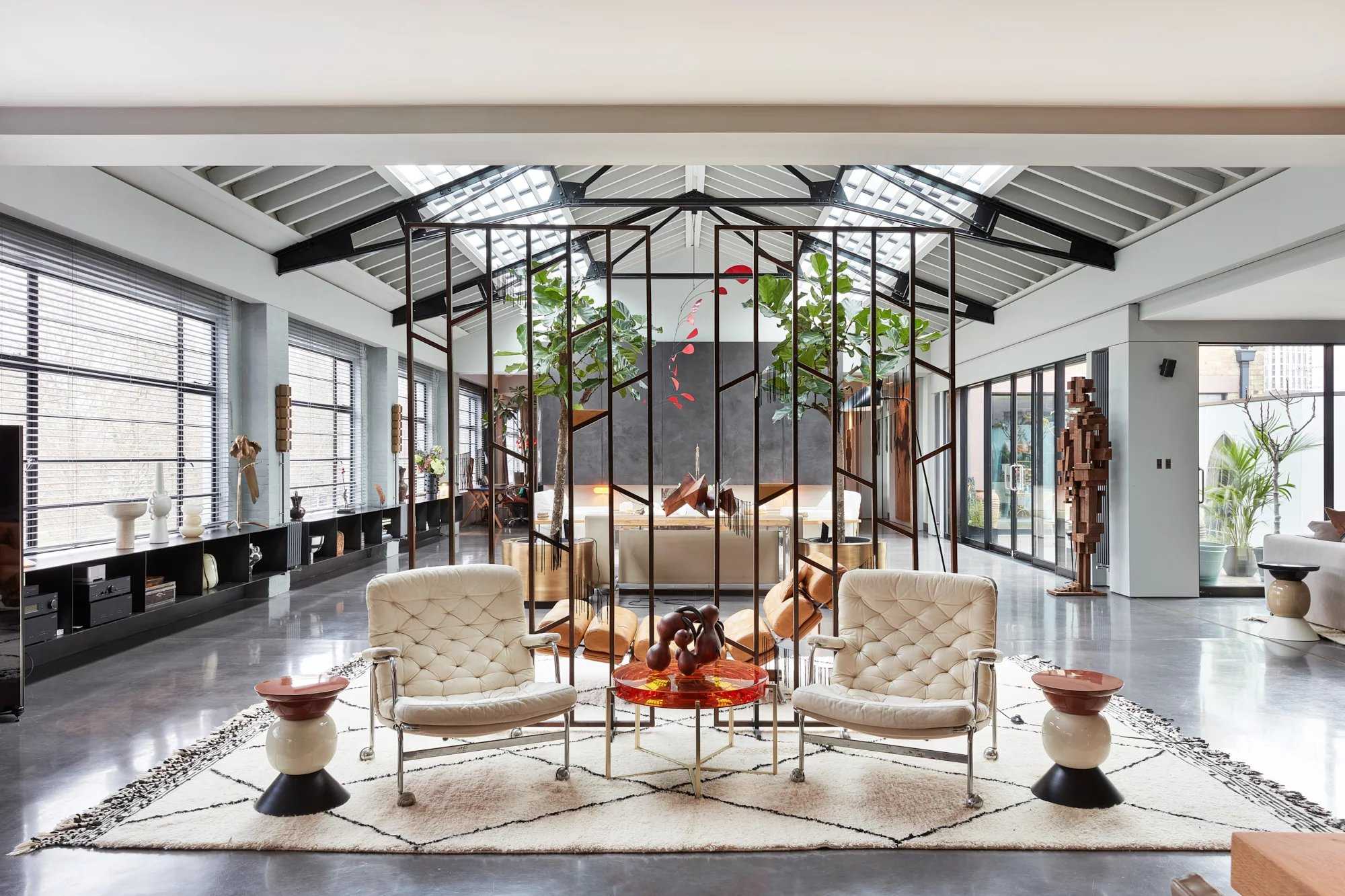
Apartment - London
4 bedrooms
From € 40,167 / week
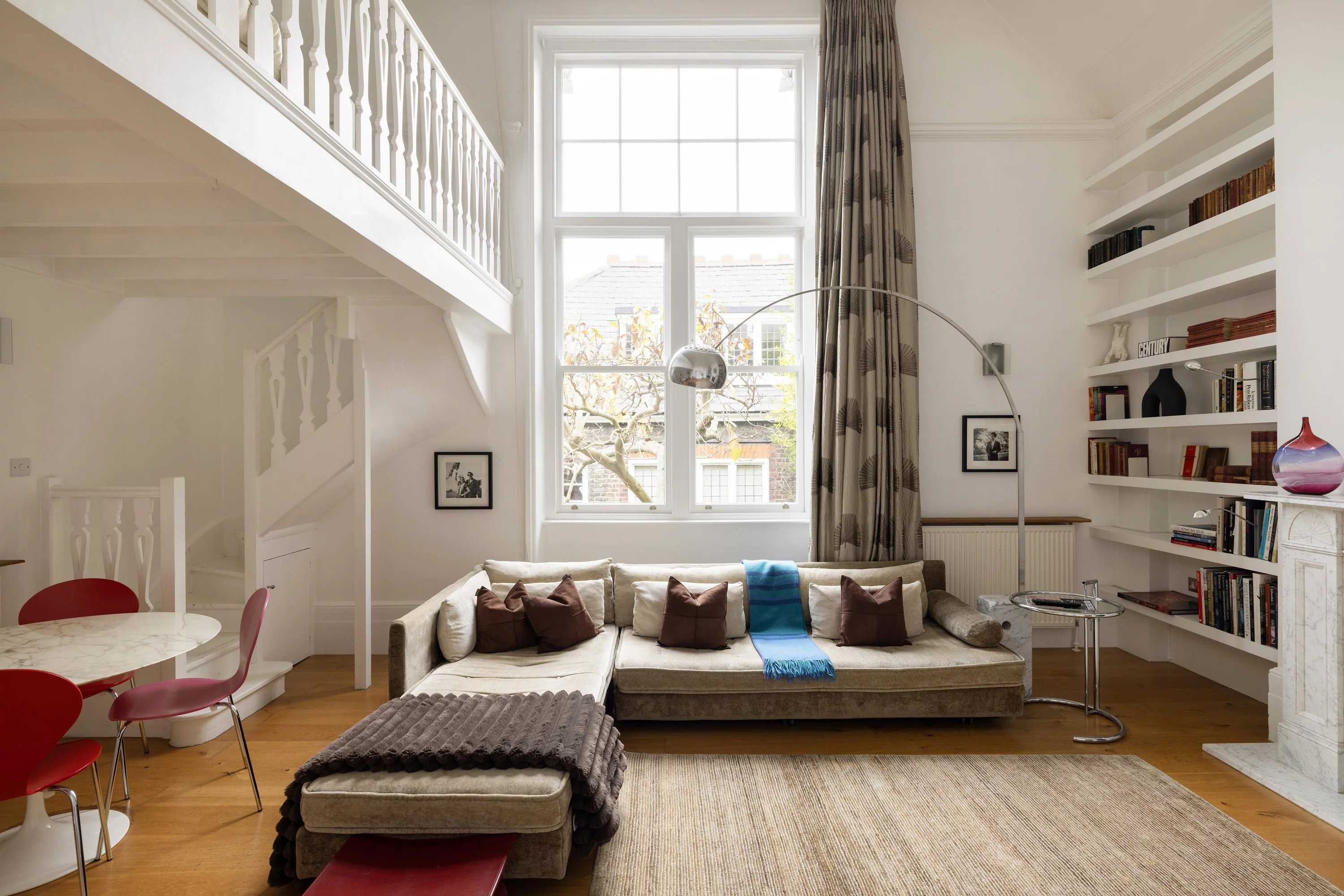
Townhouse - London
1 bedroom
From € 1,619 / week
