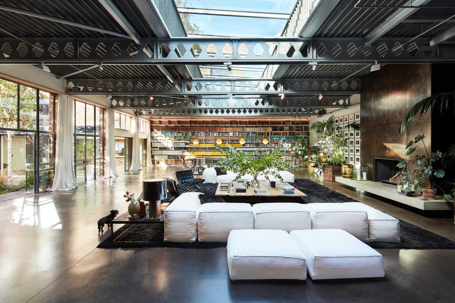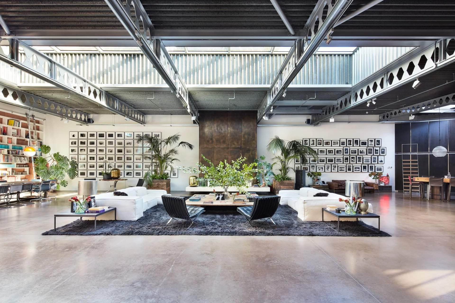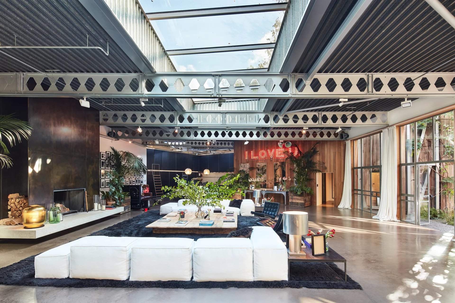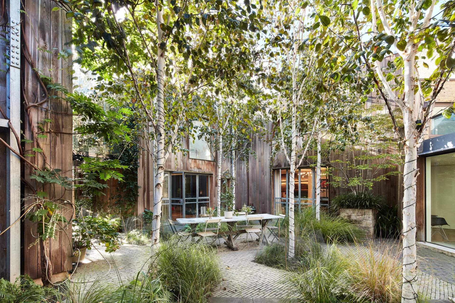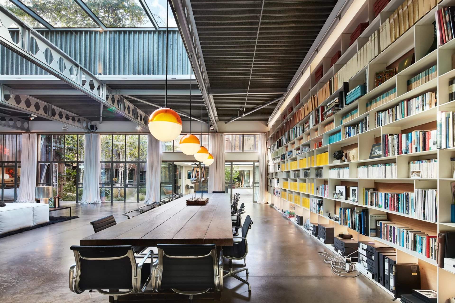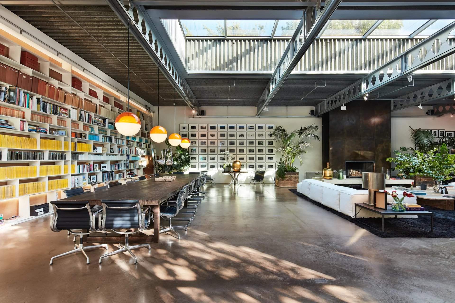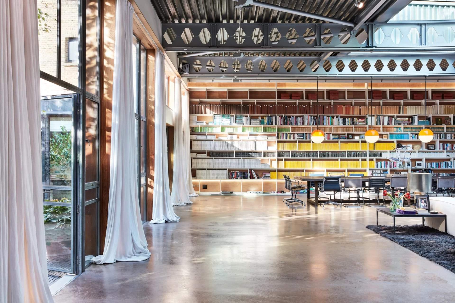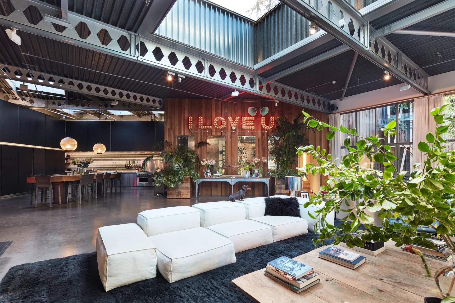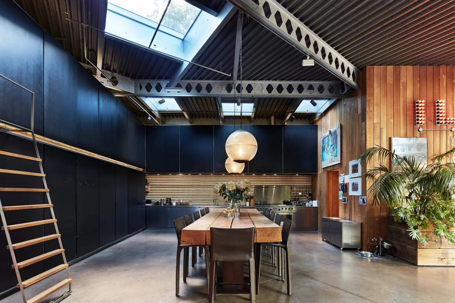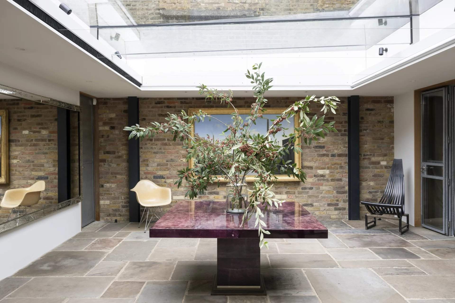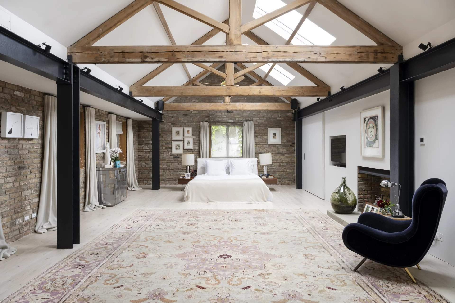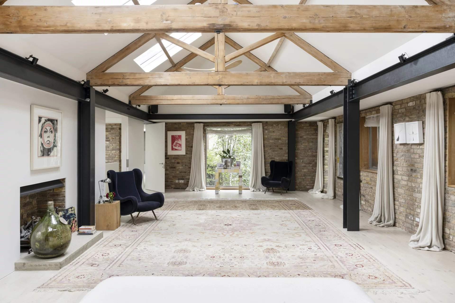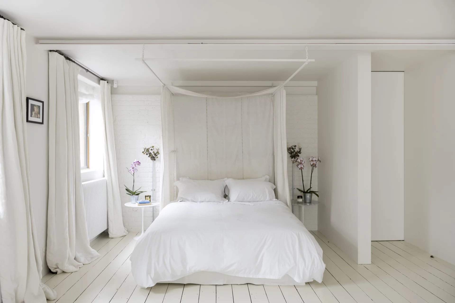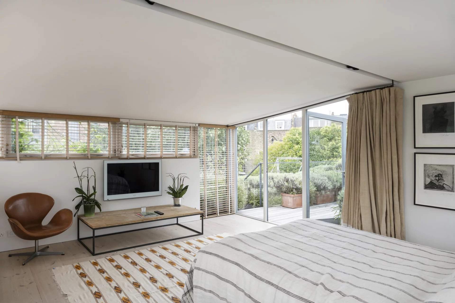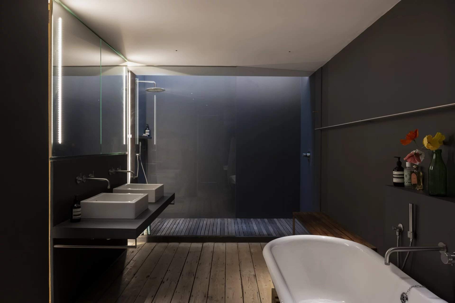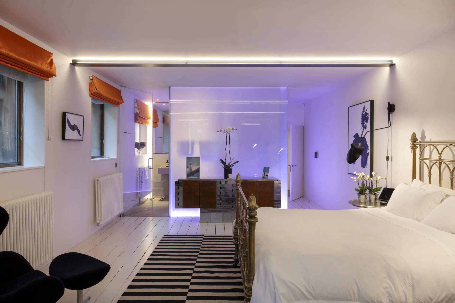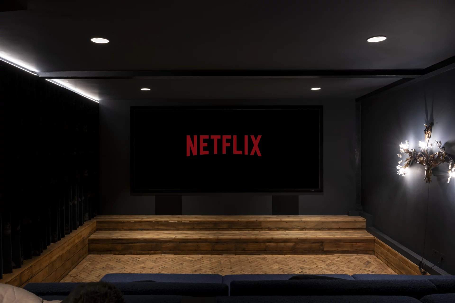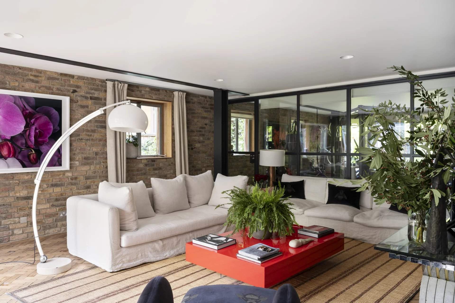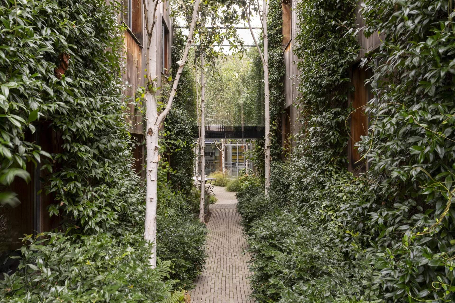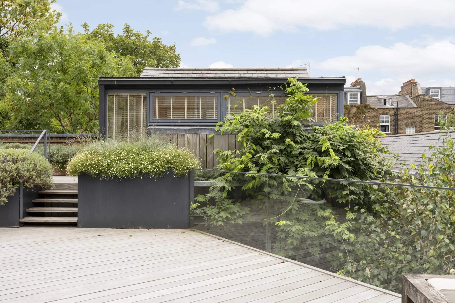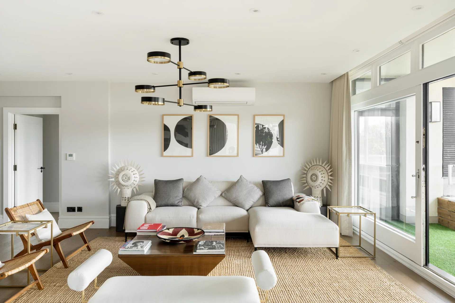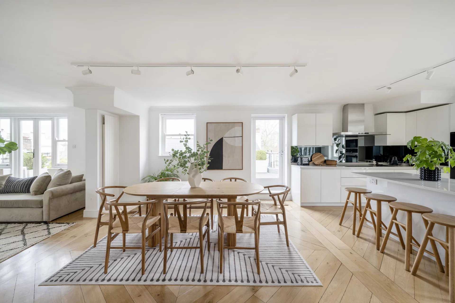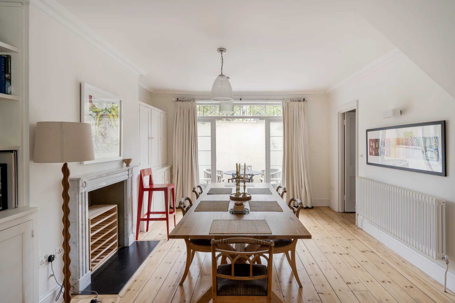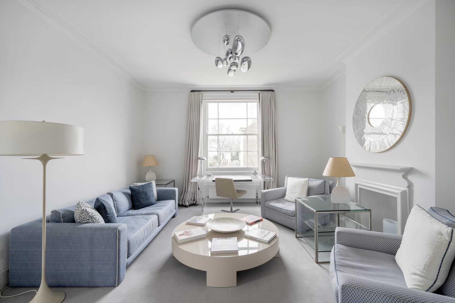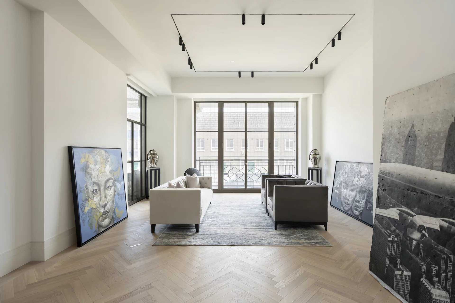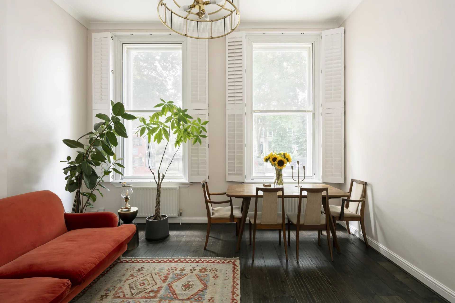London - Building 4 Bedrooms
Purpose-built in the 1980s for Monty Python, Milkwood Studios has been transformed into a three-floor family home where creativity and openness remain central. Powell Tuck Associates and Marianne Tiegen have enhanced the original framework, introducing additional light and a sense of spaciousness. Set behind a gated entrance, a silver birch-lined path leads to a tranquil internal courtyard and a glass-clad hallway. The heart of the home is a 4,000 sq ft studio space, combining a library, kitchen, living and dining areas. Polished concrete floors, exposed steel girders, a corrugated metal roof, and a central skylight create an industrial-meets-contemporary aesthetic. A dining table for 18, mid-century chairs, and white tuxedo sofas around a burnished fireplace provide versatile entertaining zones. The kitchen is professional in scale, with double Wolf ovens, a butcher's block table, and extensive storage accessed via sliding ladders. Ancillary spaces include a cinema, games room, intimate reception, and gym. Bedrooms are arranged across three levels. The principal suite features double-height ceilings, exposed beams, a dressing room, and a light-filled bathroom with freestanding tub. A guest suite, a conservatory bedroom, and an expansive roof terrace with leafy planting complete the home's inventive, light-filled design.
