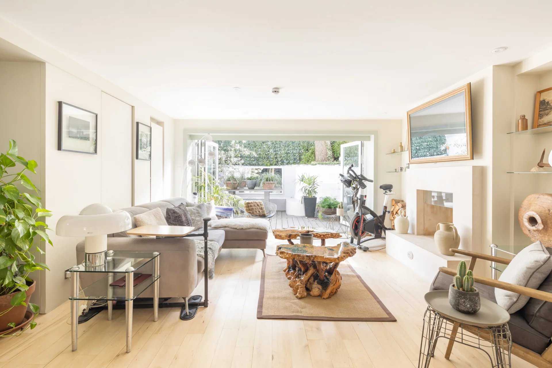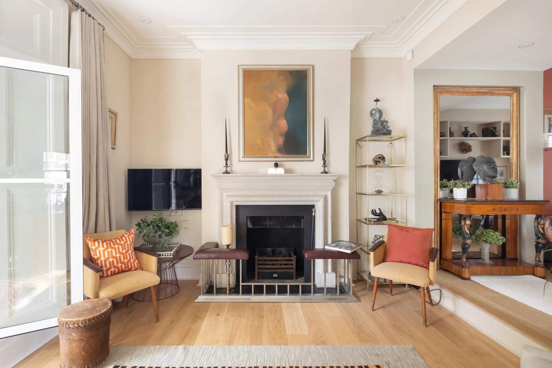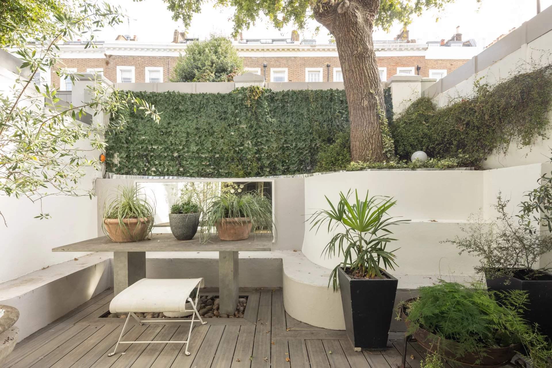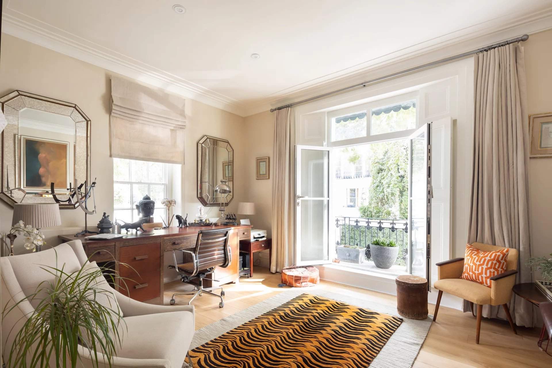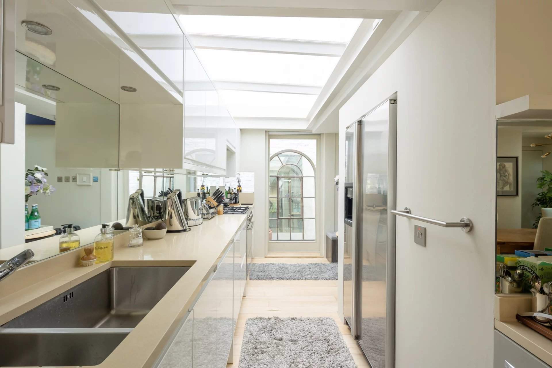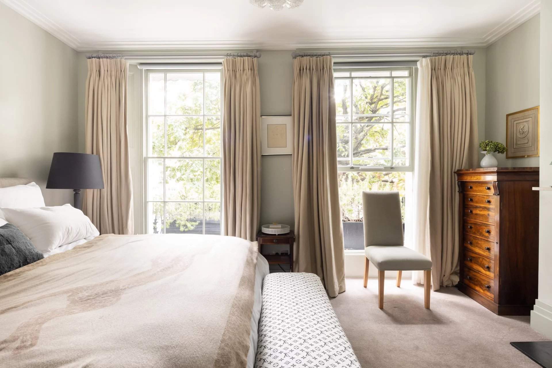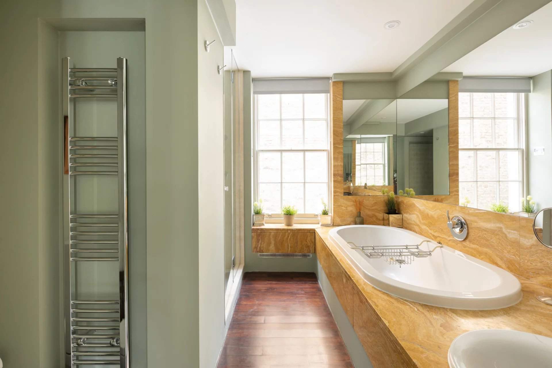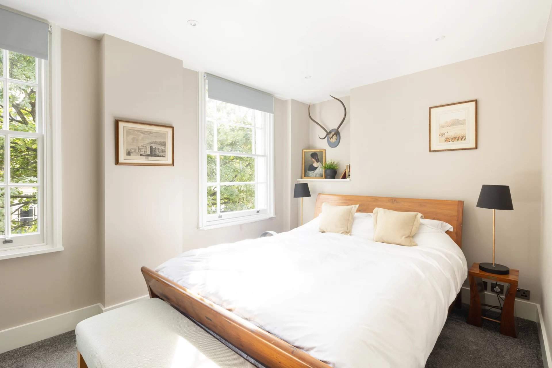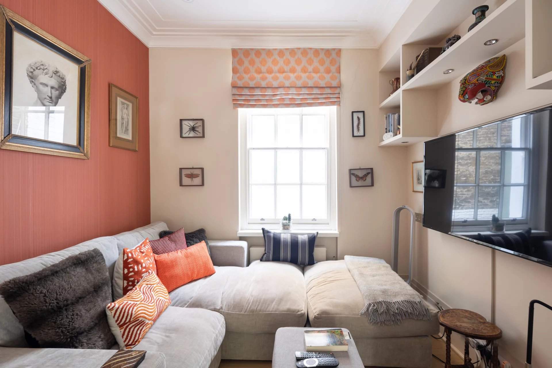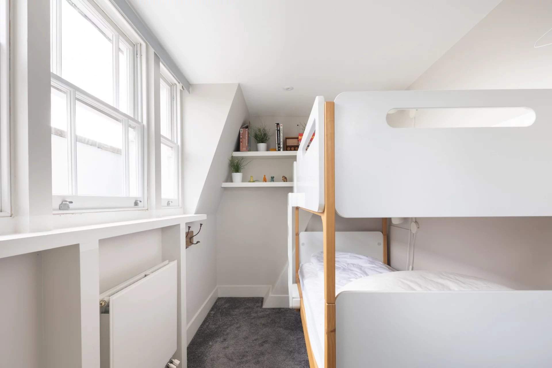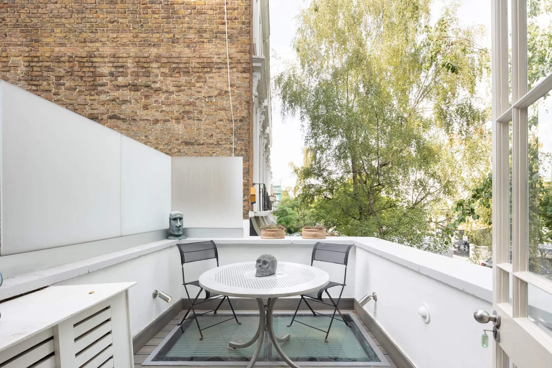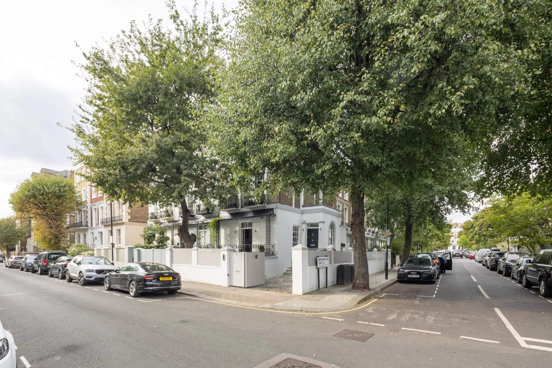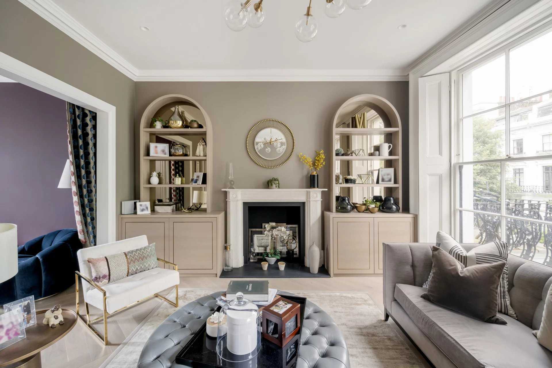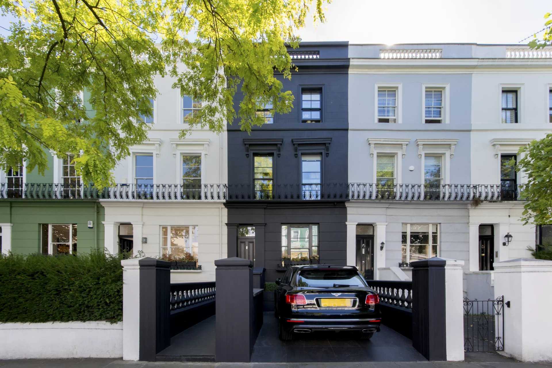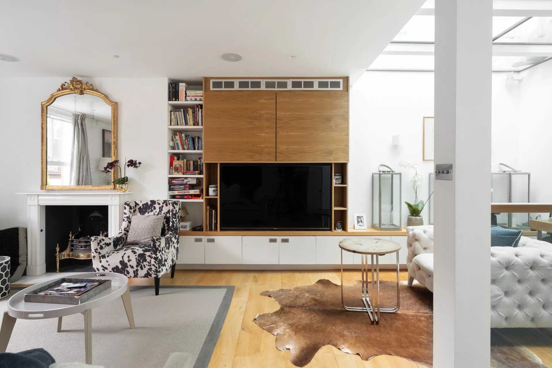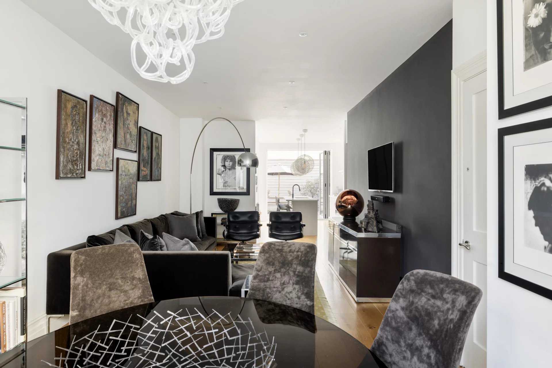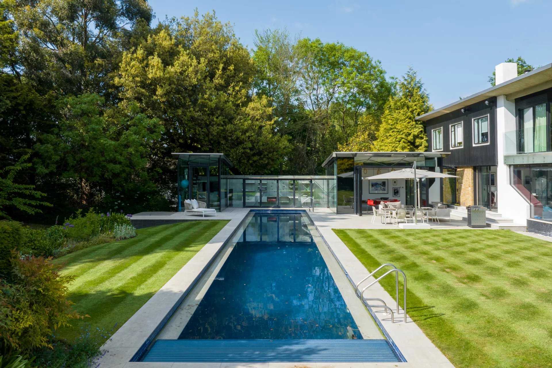London - Townhouse 4 Bedrooms
Spread across five floors of a period townhouse, this Artesian Road home is designed for artistic family living. Natural light floods every room, while curated artefacts and soothing tones create a calm, uplifting atmosphere. Two outdoor spaces provide ideal settings for alfresco entertaining. The raised-ground reception combines heritage proportions with eclectic touches: a marble fireplace, sand-toned armchairs, a large desk by a sash window, and an L-shaped sofa area. Double doors open to a balcony with decorative railings, seamlessly connecting indoor and outdoor living. The lower-ground kitchen, dining, and living area is bright and serene, with pale walls, blonde floors, stone-toned furnishings, and rustic accents. Expansive glazing and bi-folding doors link the space to a south-facing garden patio framed by greenery. Upstairs, the master suite features pale sage walls, full-height windows, a marble fireplace, and an ensuite with a raised tub and waterfall shower. A second terrace overlooks Artesian Road. A guest suite with a bathroom and dressing room occupies the second floor, while two further bedrooms on the third floor share a skylit family bathroom, completing this harmonious and meticulously designed home.
