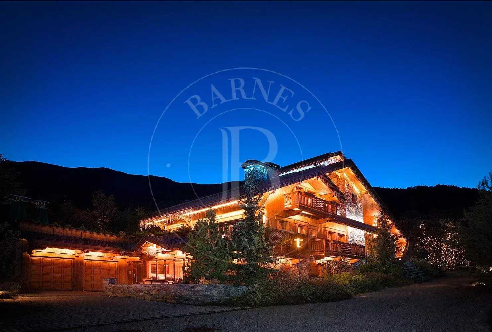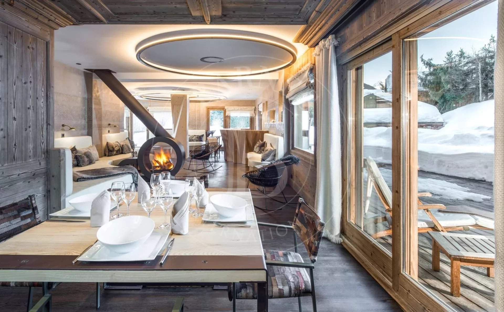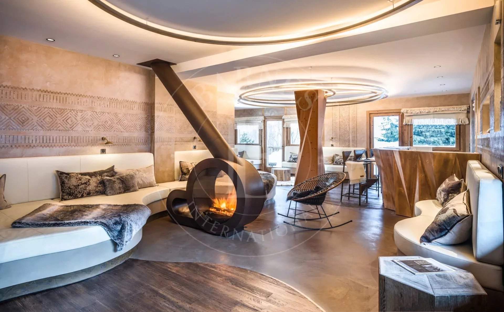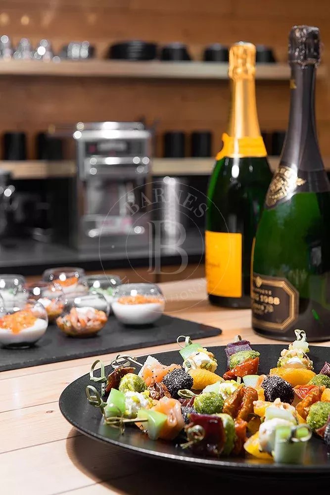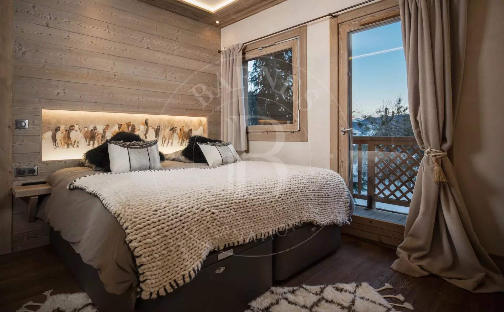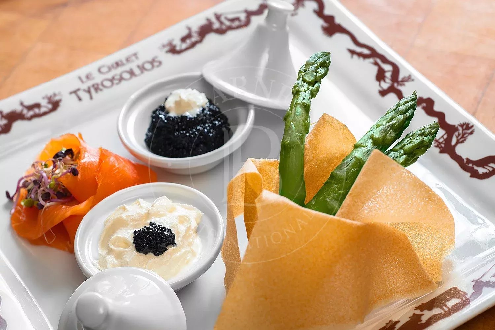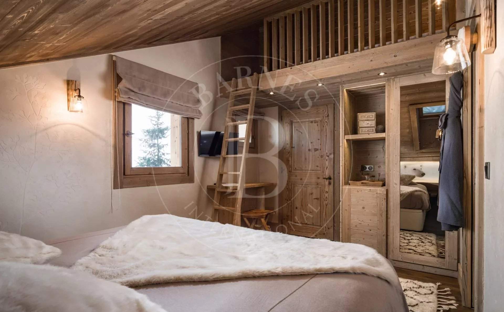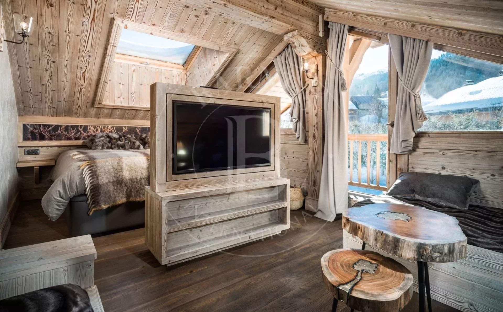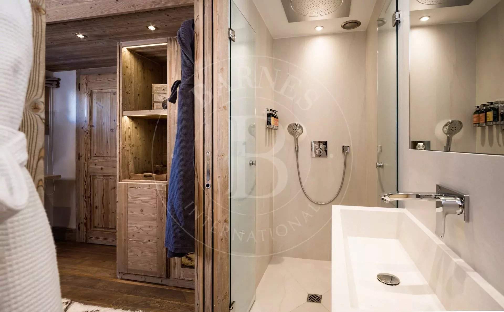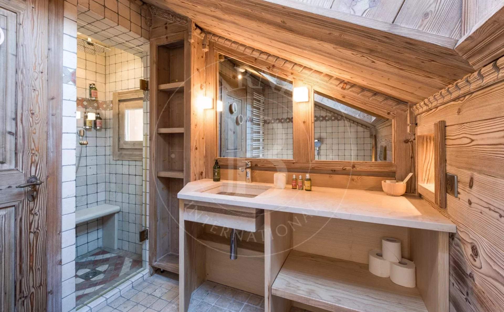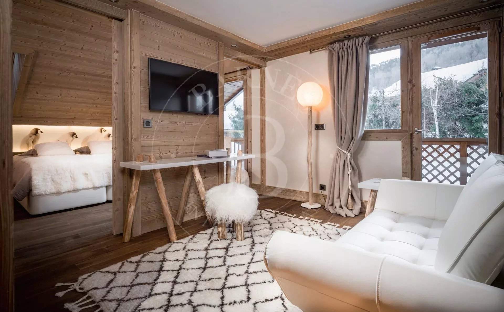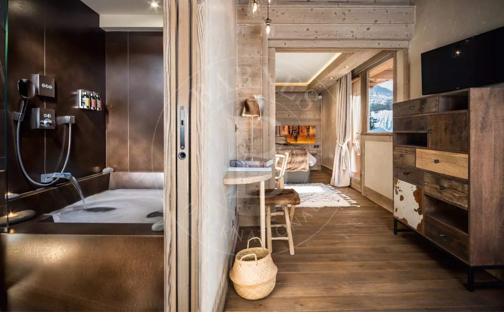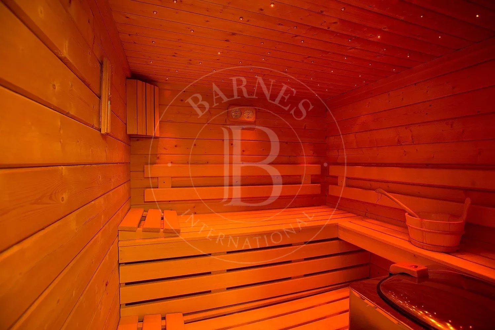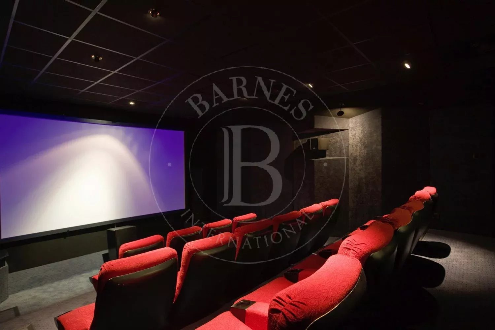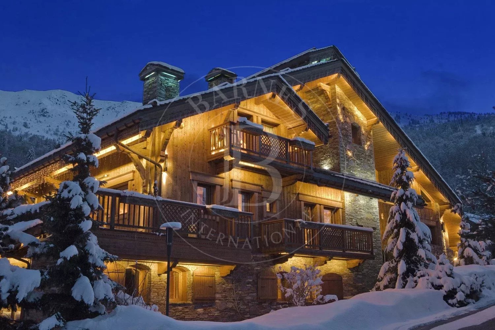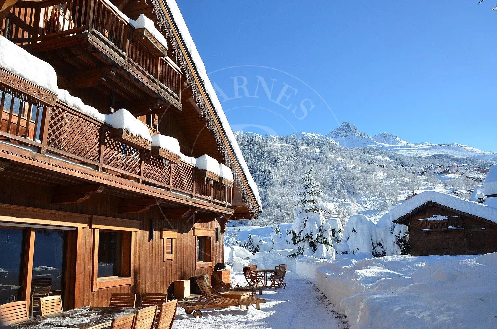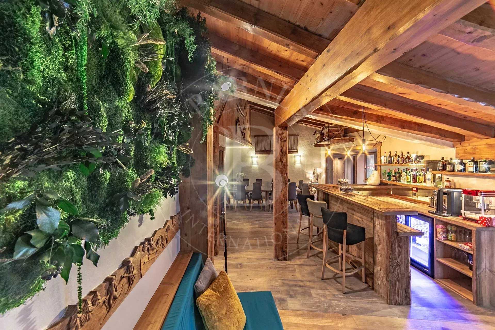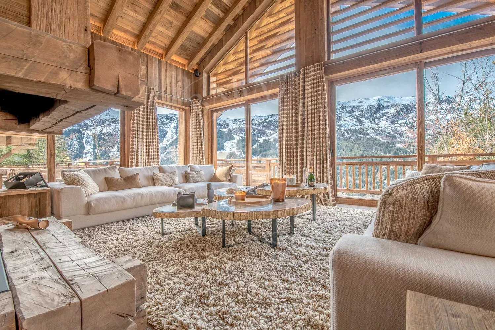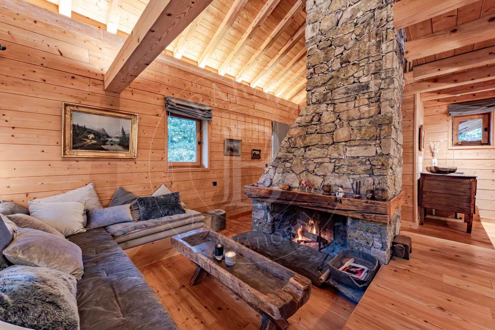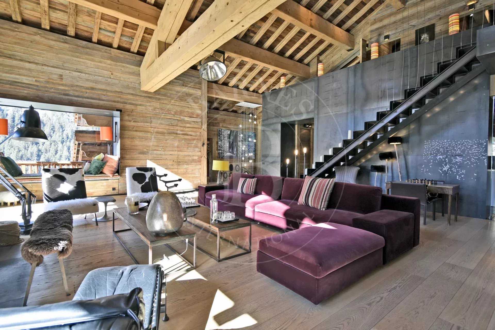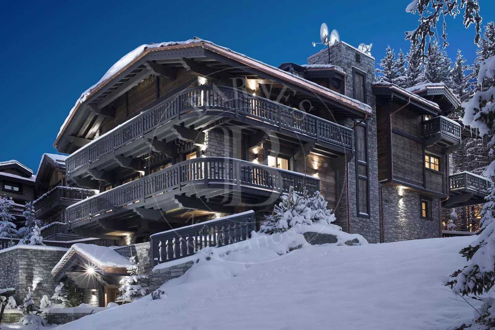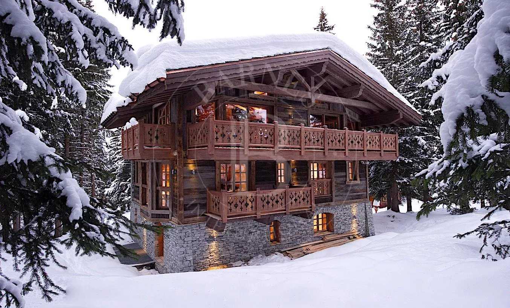Méribel - Chalet 7 Bedrooms
Tyrosolios is a masterpiece of Savoie chalet architecture, comprising seven bedrooms or suites on four floors, linked by a lift. On the ground floor, most of the rooms are devoted to wellness, relaxation and leisure: sauna, steam bath, massage and relaxation lounges, fitness and games rooms, 22 seat movie theatre, 110 m2 function room. Skiers entry and ski room are also on this level. The terrace level of Tyrosolios houses a fully equipped gastronomic kitchen, where your chef prepares wonderful meals to be served in the dining room that can seat up to 35 people. Also on this level is a large lounge/bar area and office or meeting room. The dining, lounge and office areas open onto the 250 m2 terrace. It faces south and west, is cleared of snow and equipped with teak furniture and terrace heaters and has a covered area to one side. See below for a desciption of the suites and bedrooms and check the plan for their location in the chalet. Download the plan of the chalet here. All our bedrooms and suites are equipped with king zip beds (either double 180x200cm or twin 90x200cm) and are simply described as follows: 4 suites each with a living area where there are 2 extra single beds if required : 2 with bathrooms Méribel 31m2 and Wajka Papa 26 m2 (2nd floor) 2 with shower rooms Las Lenas 34 m2 (rez de chaussée) and Zermatt 26m2 3 bedrooms with shower rooms : Kitzbühel 16m2 Salen 16m2 Val Gardena 18 m2 (this room connects with suite Méribel as an office to form a master suite). For Méribel and Zermatt, when the extra beds are in place, there are sliding walls to add privacy. See the floor plans to confirm. All the balconies are equipped with deck chairs. Included facilities : please contact us.
