The offer 85906317 is no longer available!
You will also enjoy
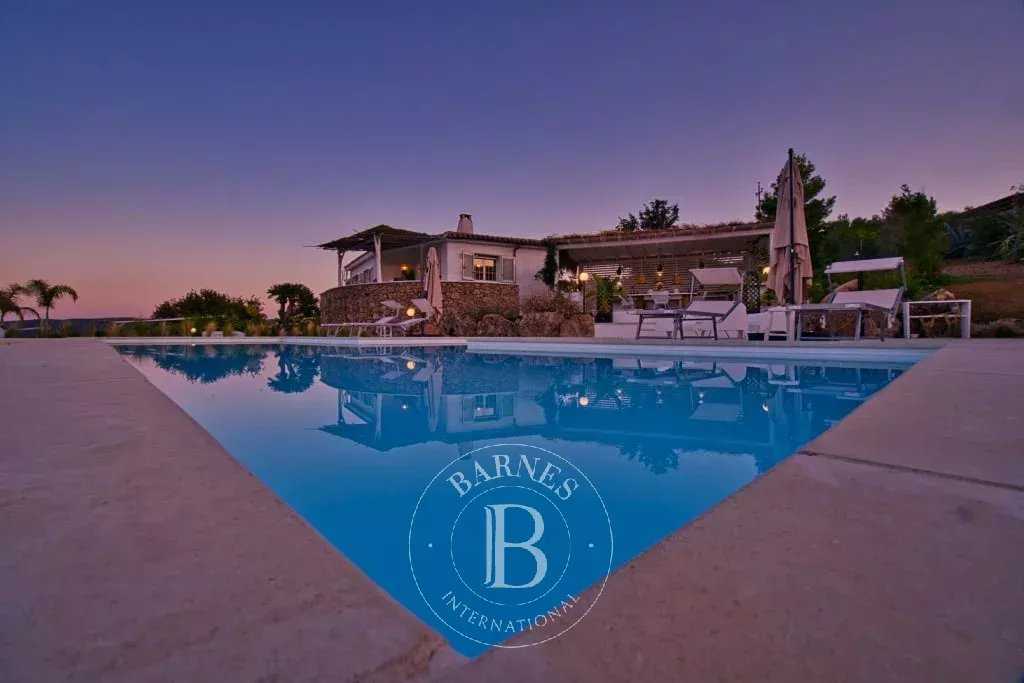
Villa - San Teodoro
4 bedrooms
Price Contact us
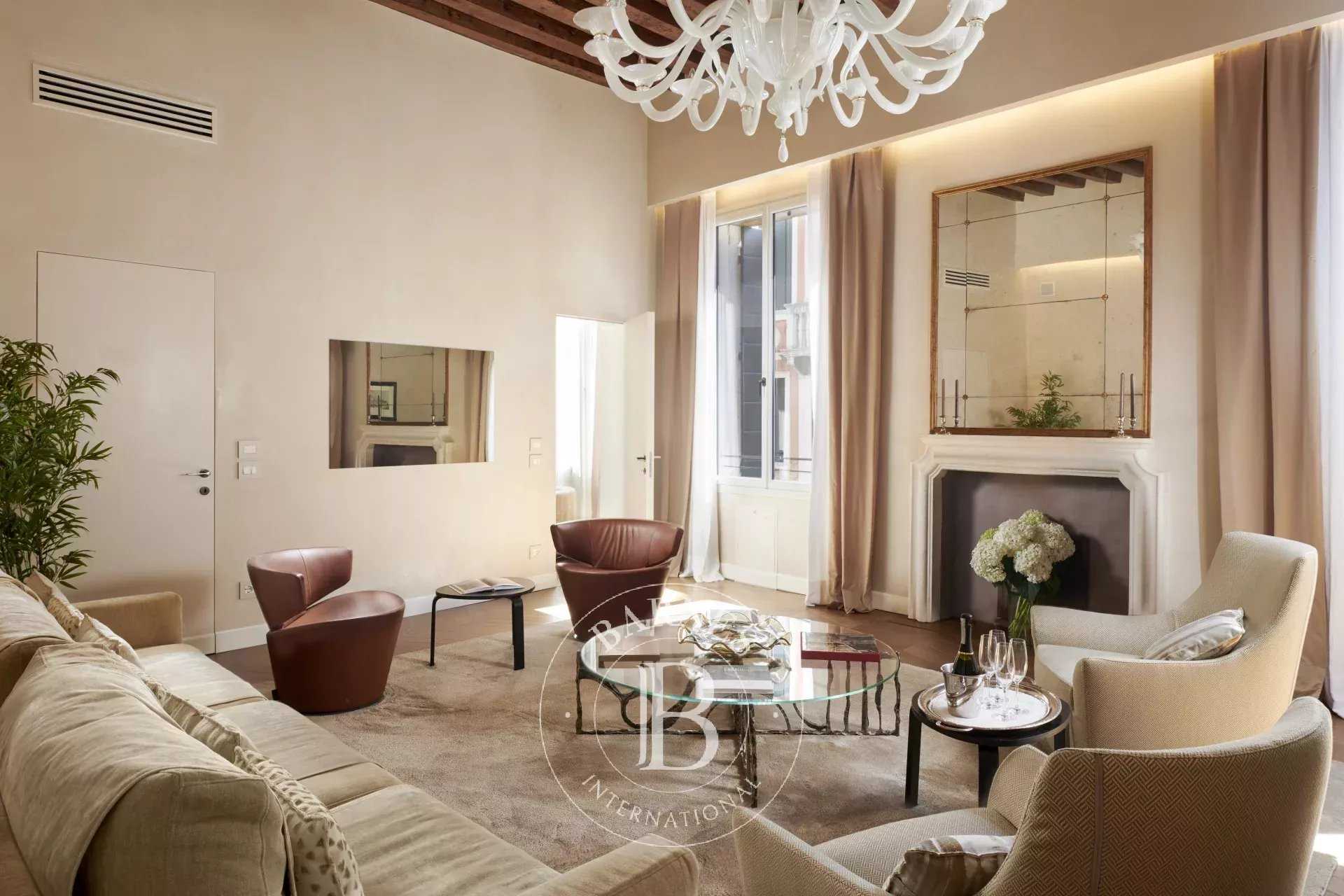
Apartment - Venezia
2 bedrooms
From € 4,200 / week
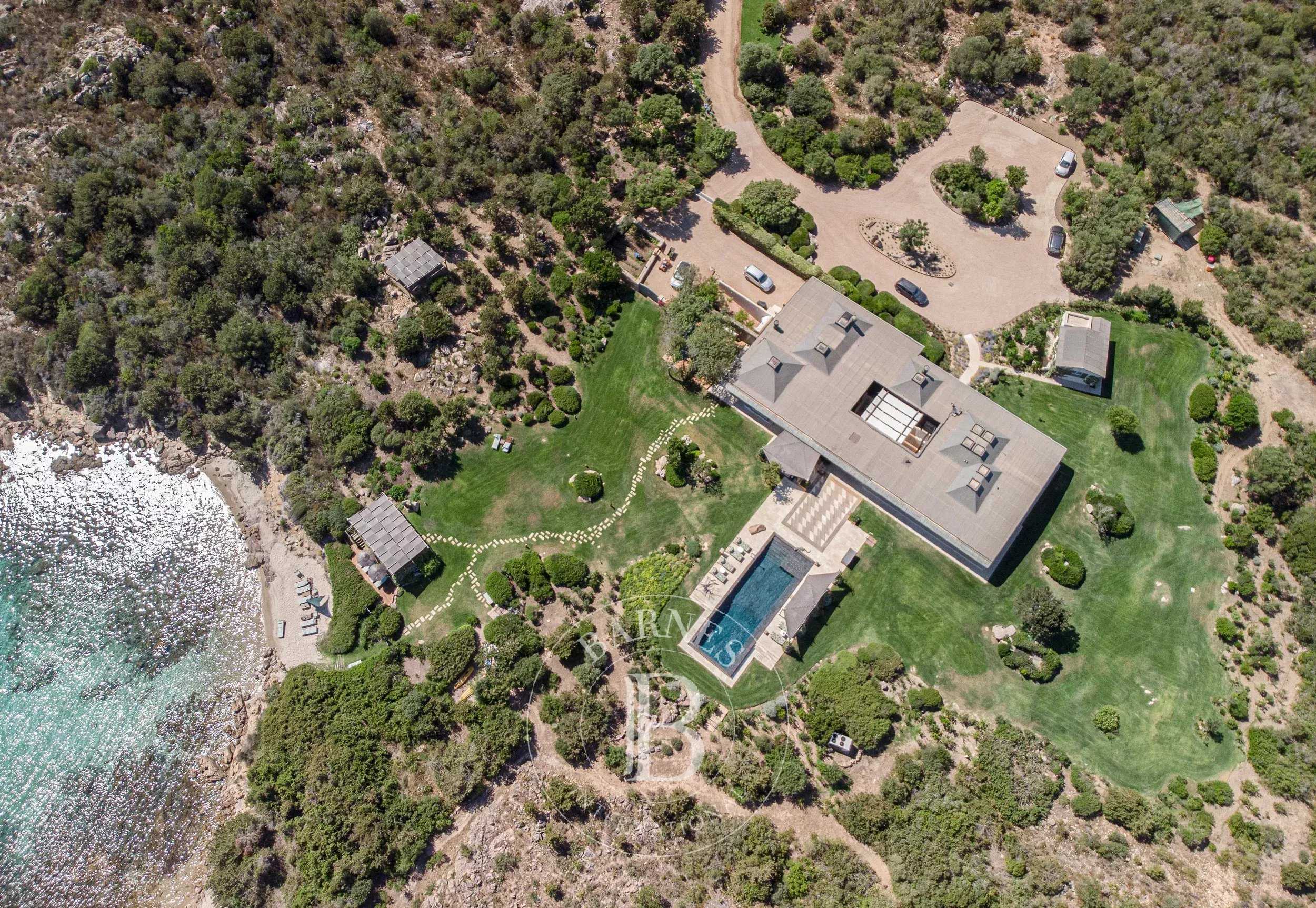
Villa - San Teodoro
9 bedrooms
Price Contact us
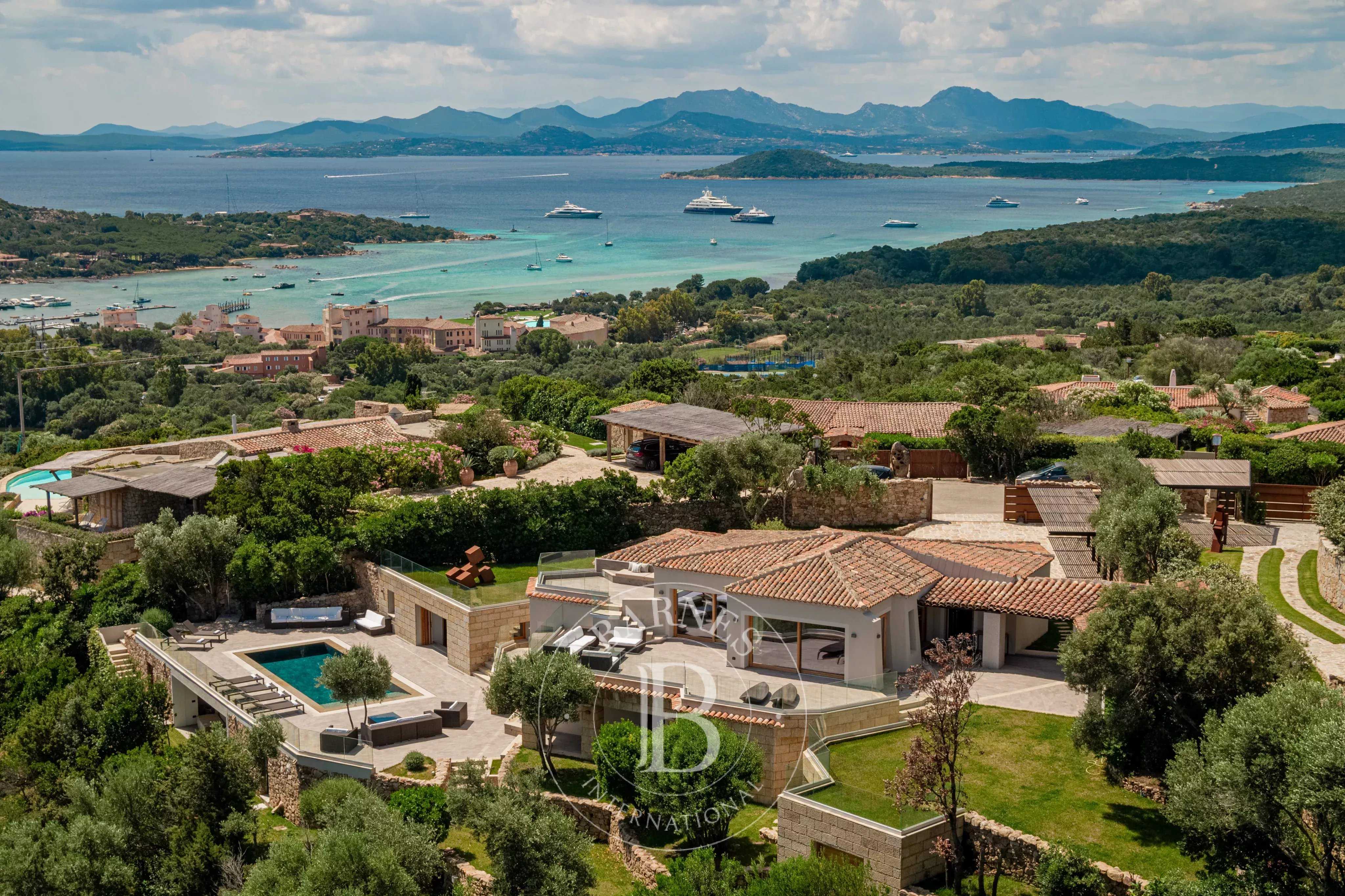
Villa - Porto Cervo
4 bedrooms
Price Contact us
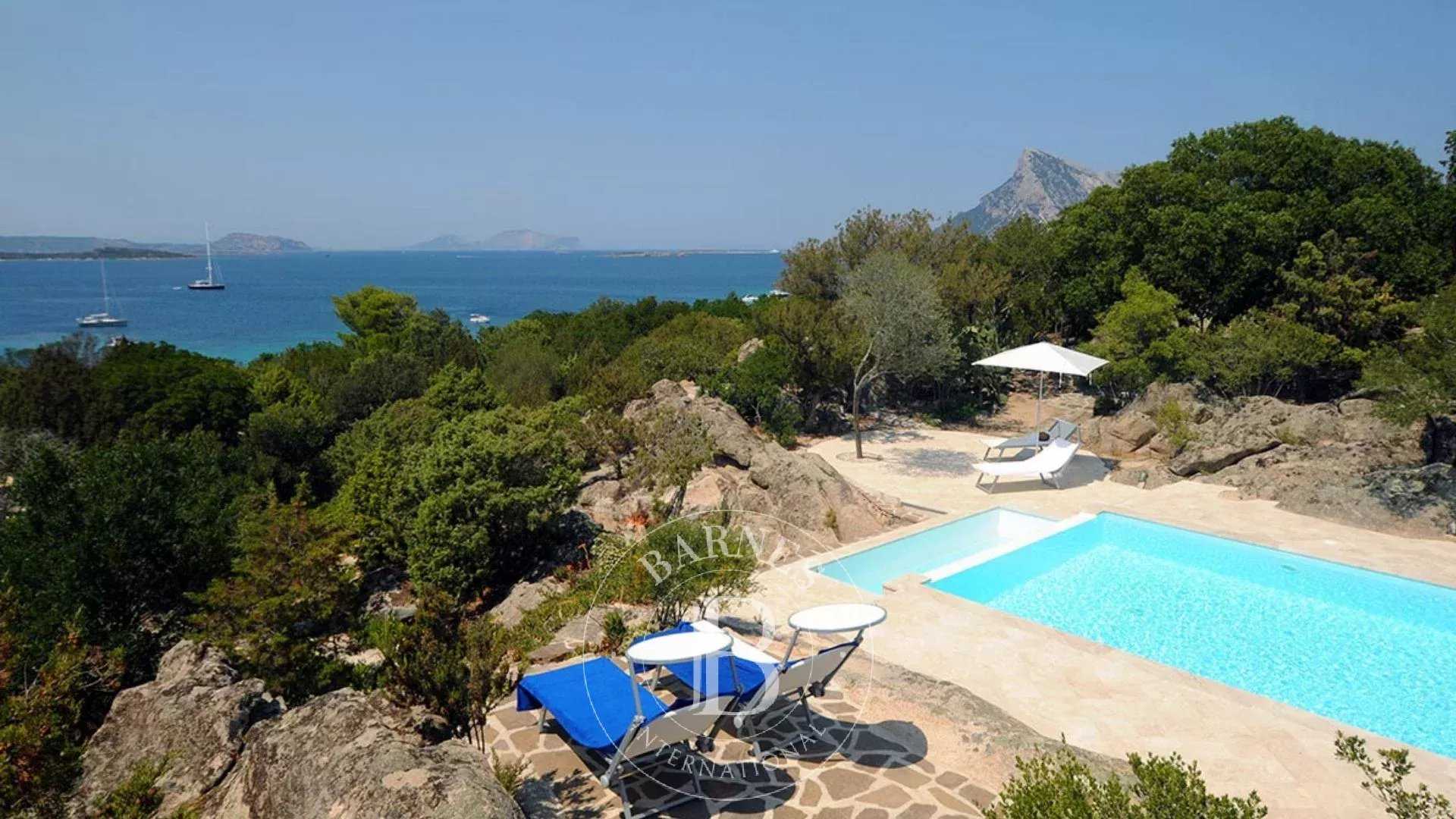
Villa - San Teodoro
4 bedrooms
Price Contact us
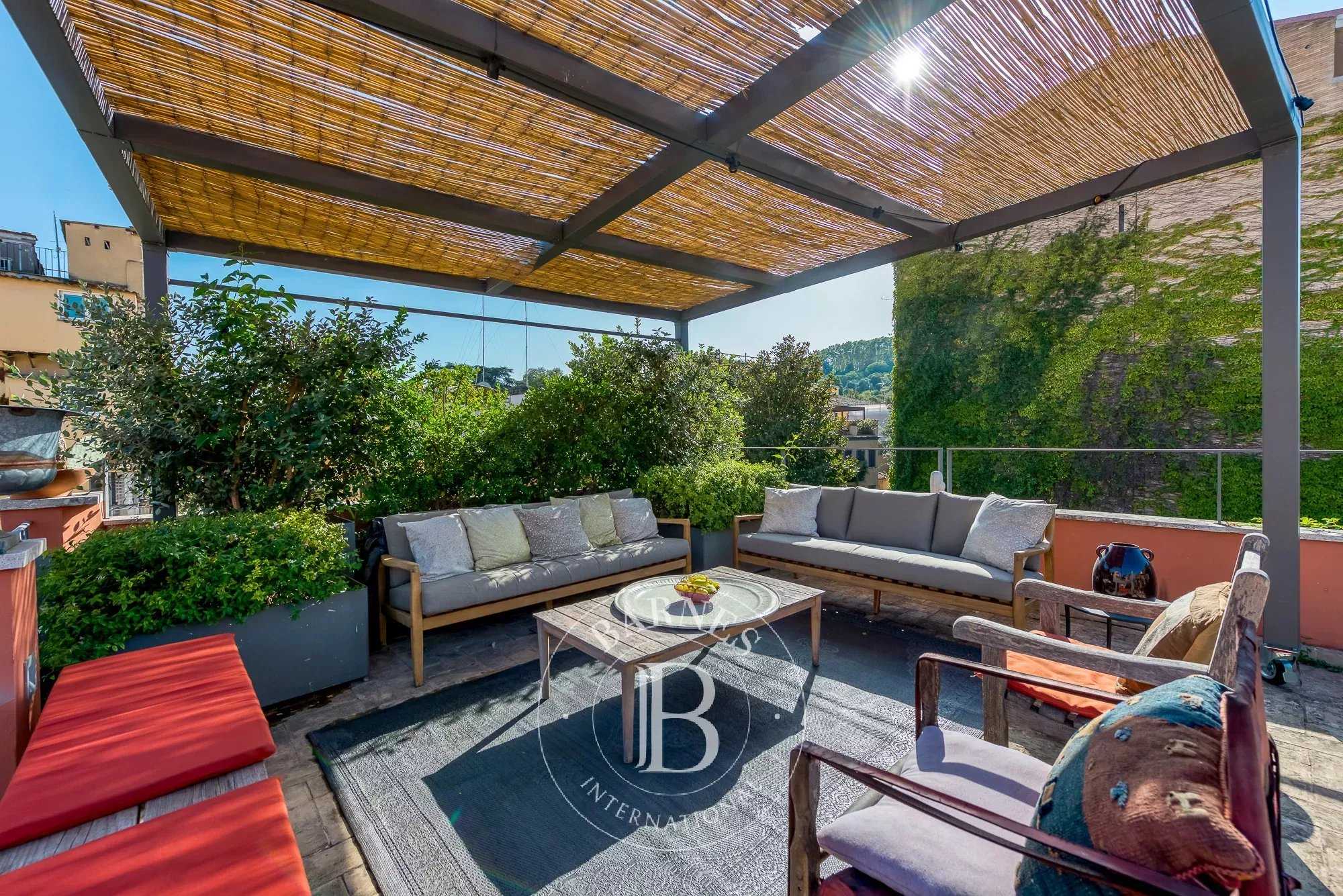
Penthouse - Roma
2 bedrooms
From € 4,500 / week
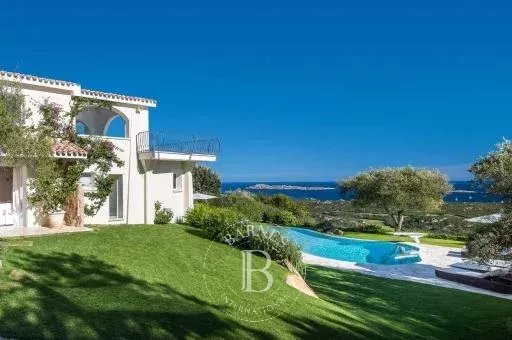
Villa - Porto Cervo
5 bedrooms
Price Contact us
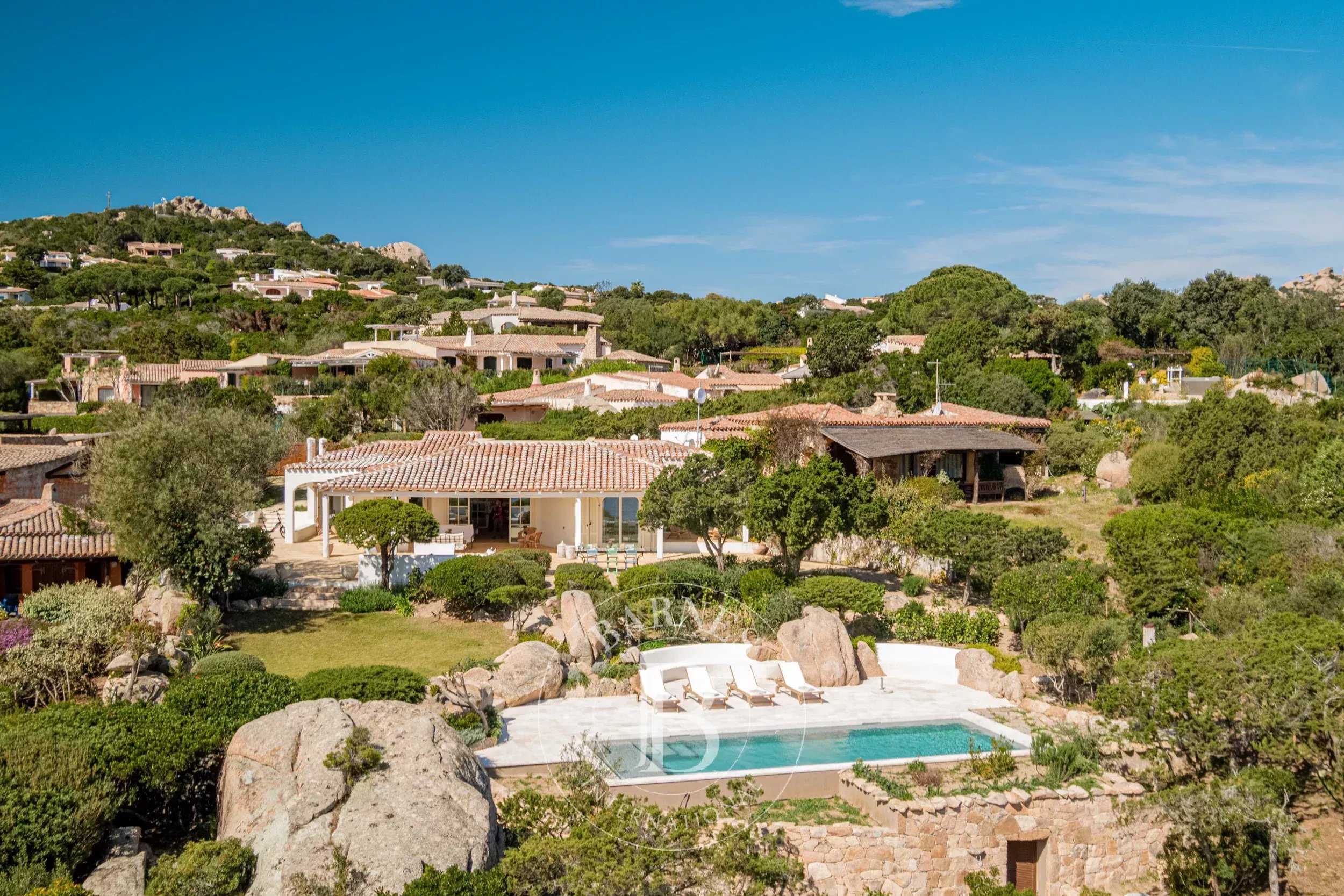
Villa - Palau
4 bedrooms
From € 15,000 / week
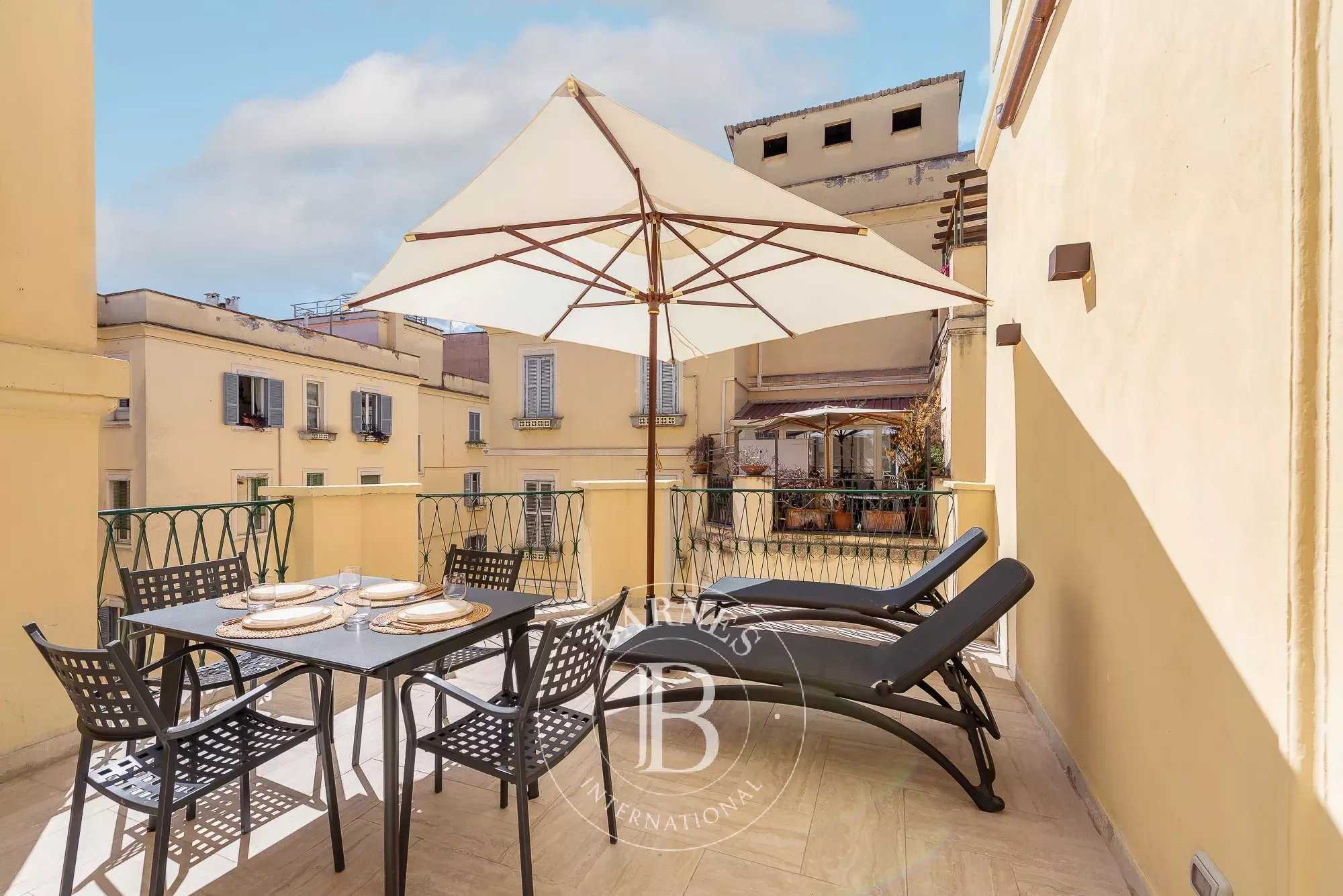
Penthouse - Roma
2 bedrooms
From € 2,300 / week
