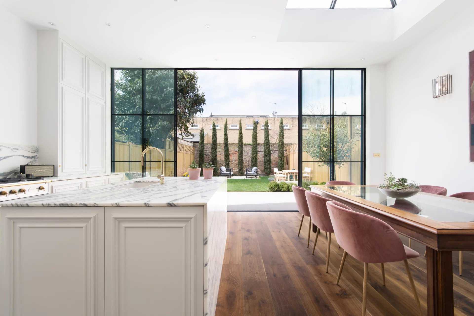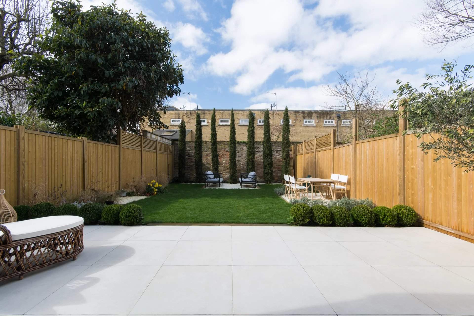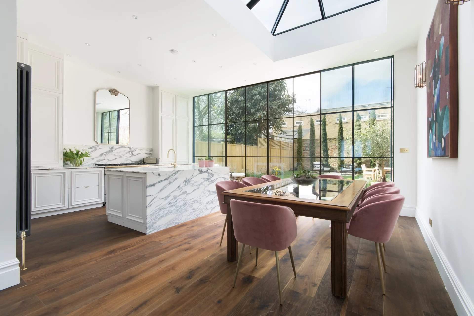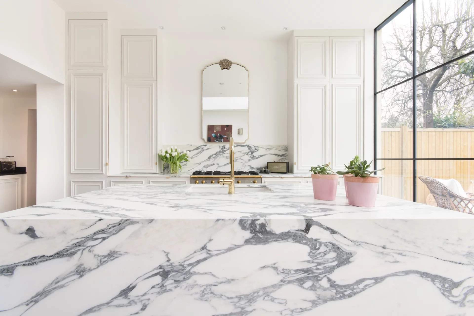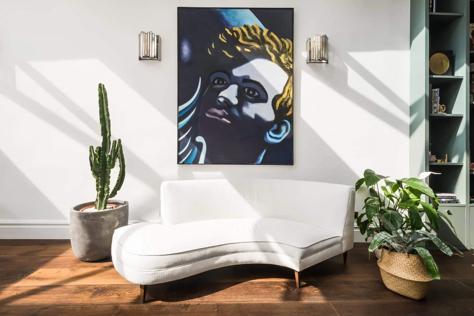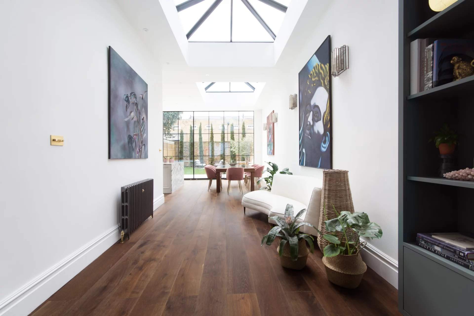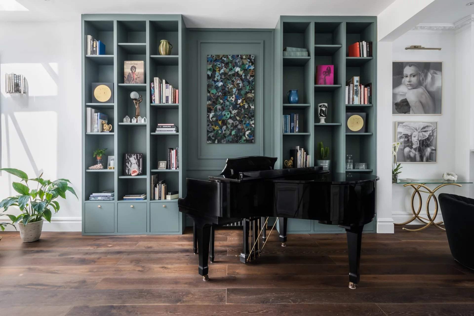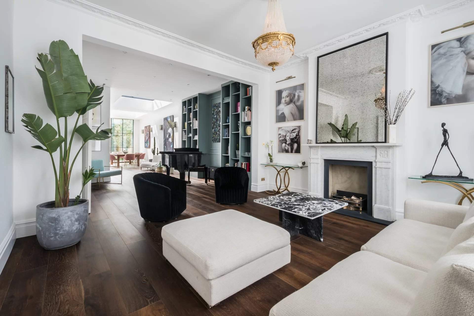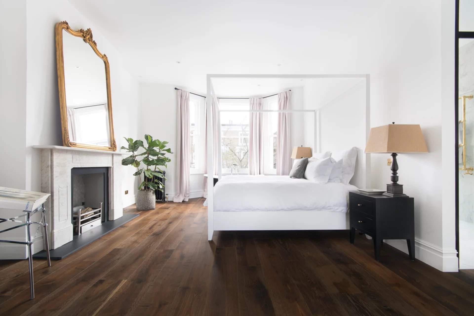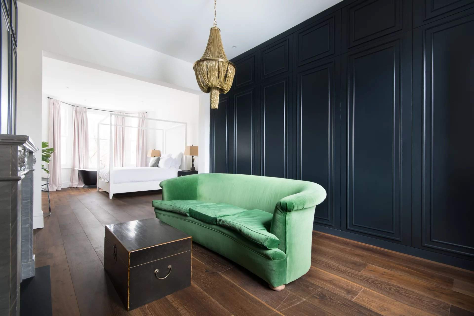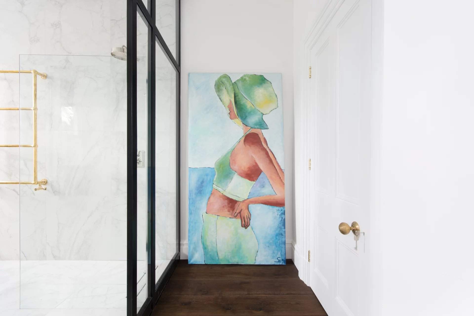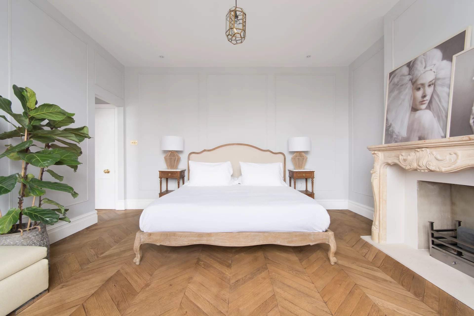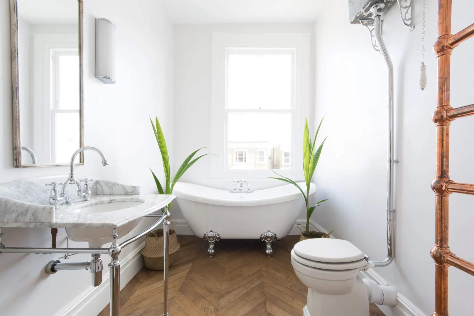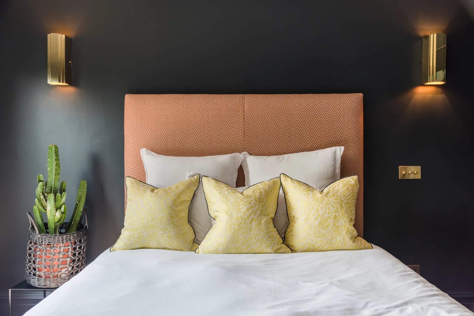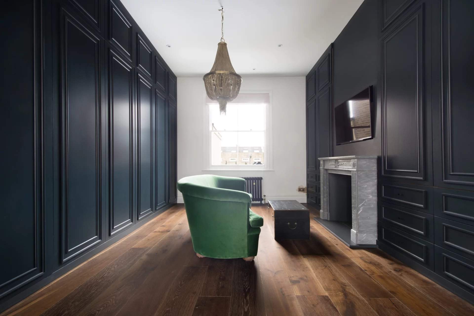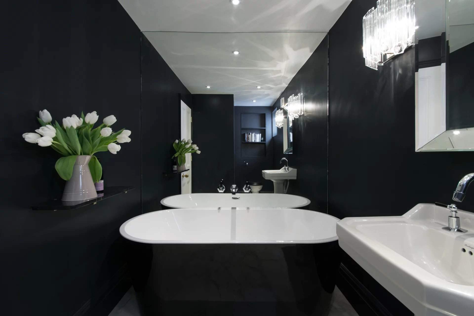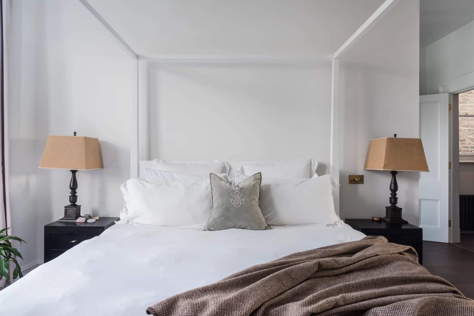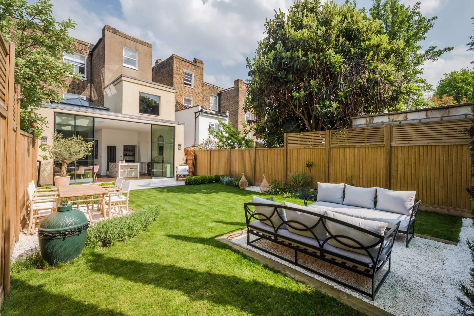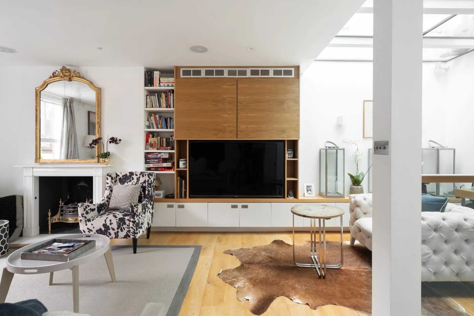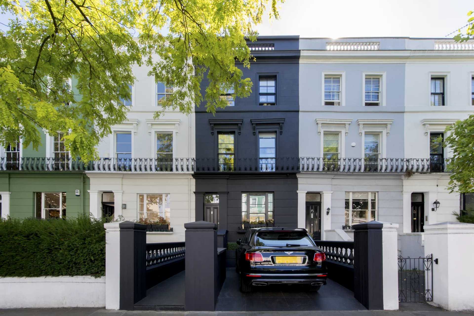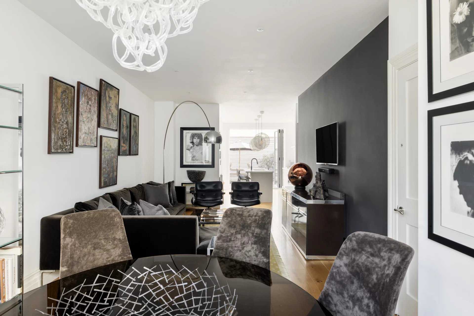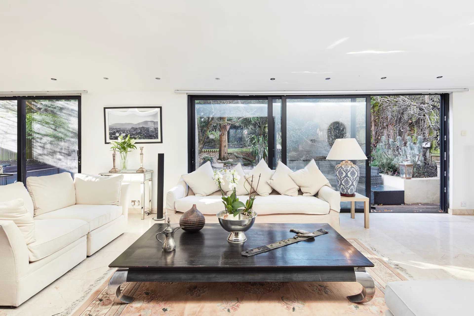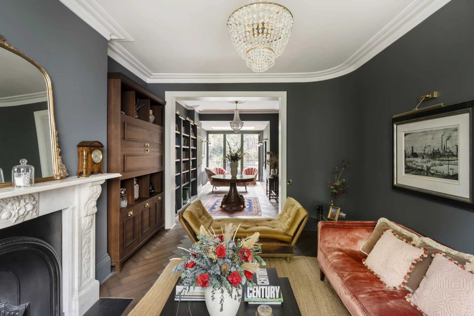London - Townhouse 5 Bedrooms
Designed by Vada Collective, this five-bedroom home in Shepherd's Bush blends considered design with abundant natural light, creating a colourful and inviting environment. The footprint is designed for family life. Found on the open-plan ground floor, a light-filled reception room unites classic and contemporary style. Ornate cornicing and a gilded chandelier crown the soaring ceiling, while full-height teal joinery frames a glossy grand piano. Dark wood floors flow through into the kitchen and dining area, brightened by an entire wall of Crittall glazing and lantern skylights. A Carrara marble island anchors the space, complemented by white cabinetry and gold accents. Beyond, the immaculately presented garden offers privacy with its towering Cyprus trees. Considered design defines the bedrooms. The principal suite spans the first floor, with a super-king-size four-poster bed, freestanding bath, and a marble-wrapped en suite with a shower and dual vanity. A guest bedroom suite also features a sculptural fireplace and freestanding tub, while another suite takes a moodier turn with dark walls. Two children's rooms are served by a family bathroom.
