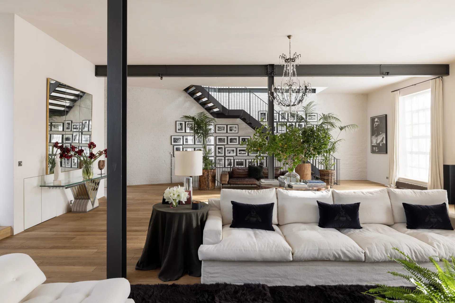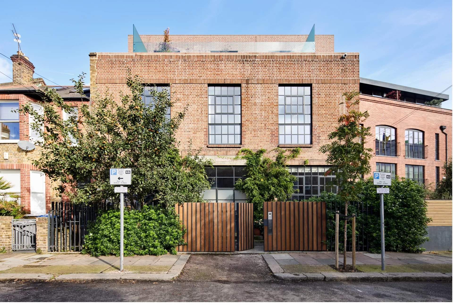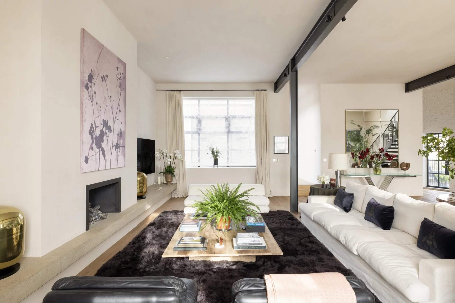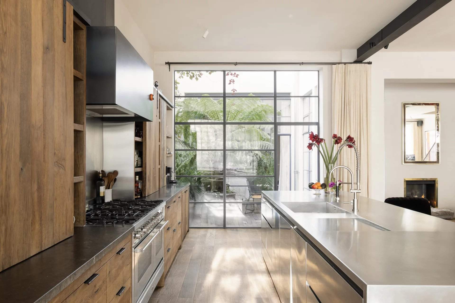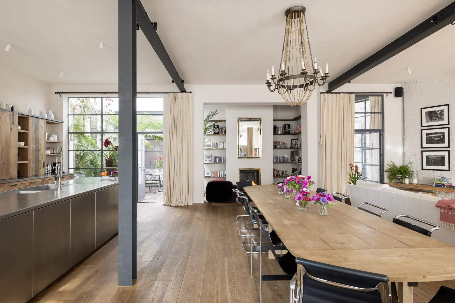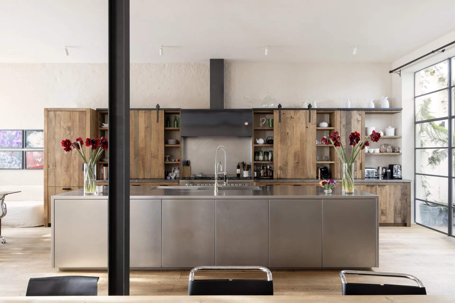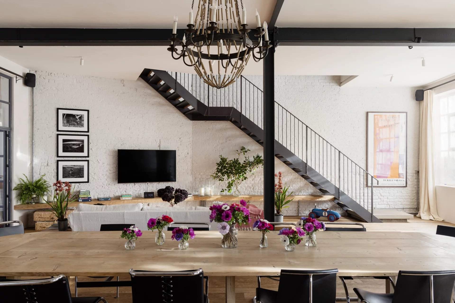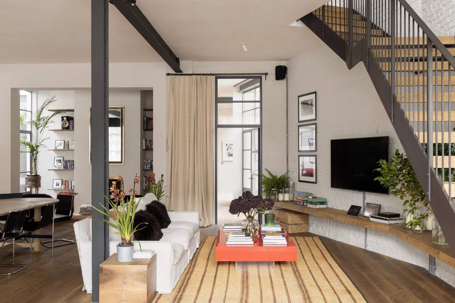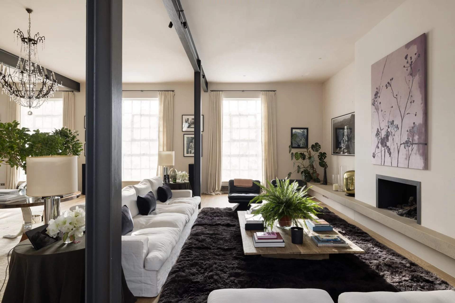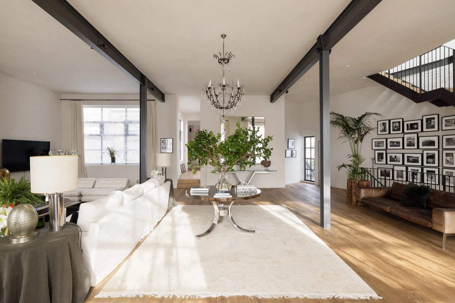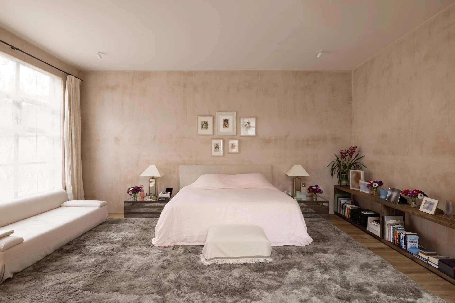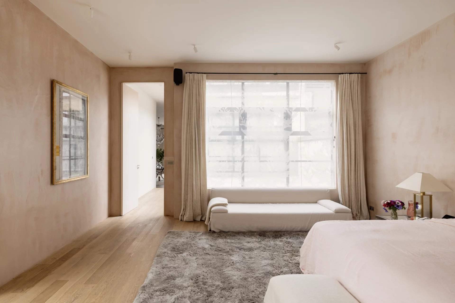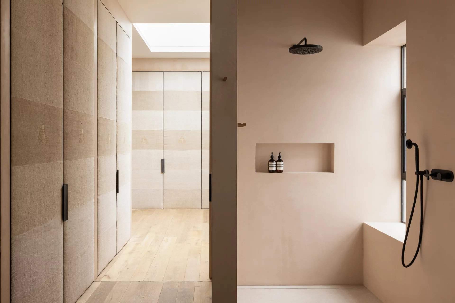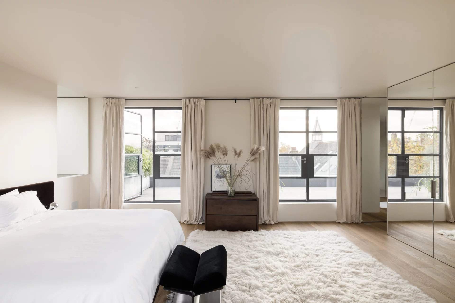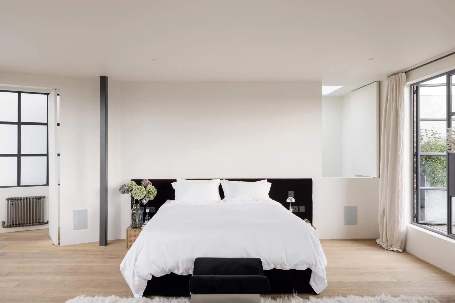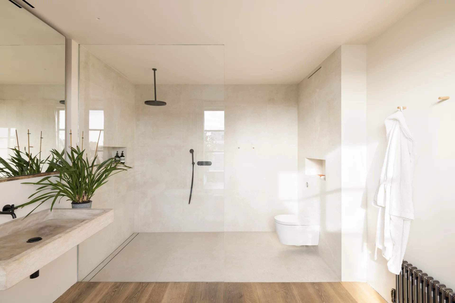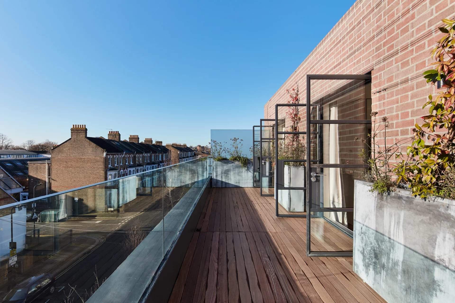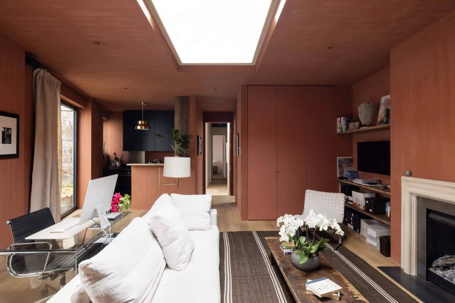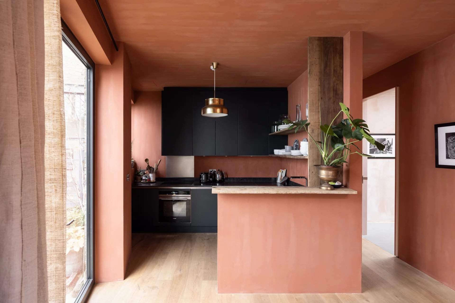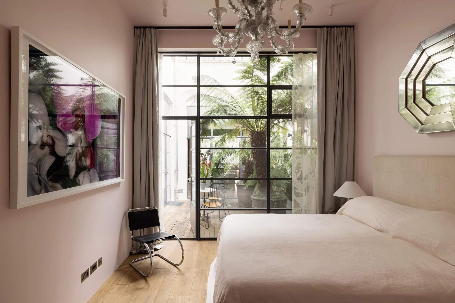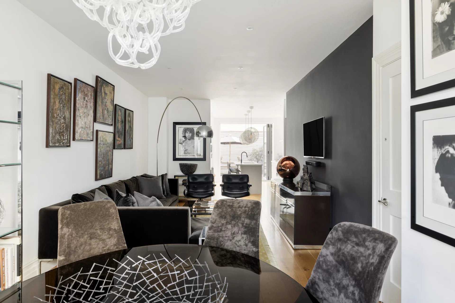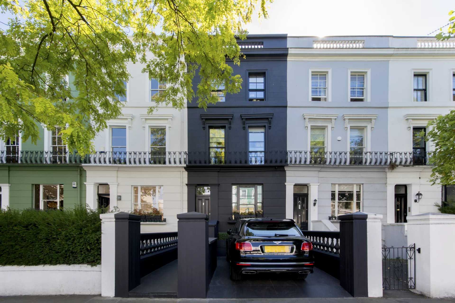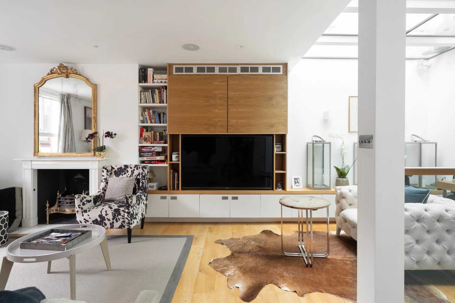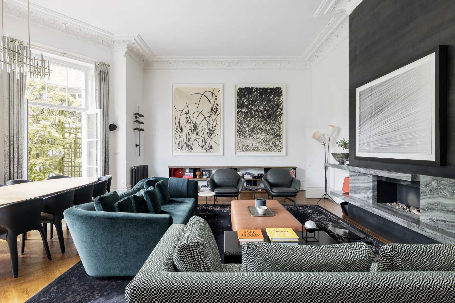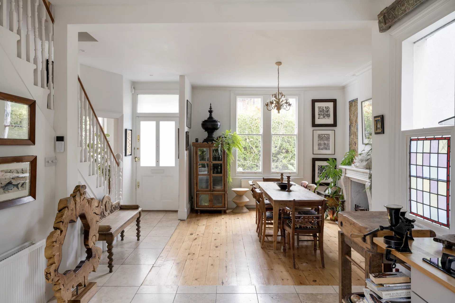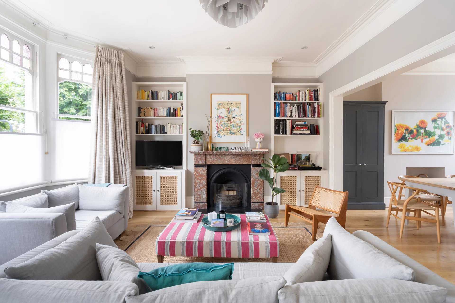London - Townhouse 5 Bedrooms
Hidden behind an electric gated entrance in Kensal Rise, this three-storey home blends industrial heritage with contemporary design. Originally a warehouse by Michaelis Boyd and recently renovated by Powell Tuck Associates, steel beams, multi-panelled windows, and soaring proportions define the interior. The open-plan living area connects seamlessly with a chef's WoonTheater kitchen, featuring a stainless-steel island, oak cabinetry, painted brick walls, integrated appliances, and underfloor-heated oak floors. Crittall-style doors lead to the patio, while a first-floor reception is brightened by floor-to-ceiling windows and a gas fireplace. A cinema room opens onto a suntrap garden, offering flexible entertaining spaces. The principal bedroom on the first floor features pink plaster walls, a dressing room, and an en-suite with a dual vanity, freestanding tub, and walk-in shower. Upstairs, a guest suite enjoys natural light, an en-suite, and a roof terrace. Two further ground-floor bedrooms, plus a versatile adjoining space, provide flexible living with garden access.
