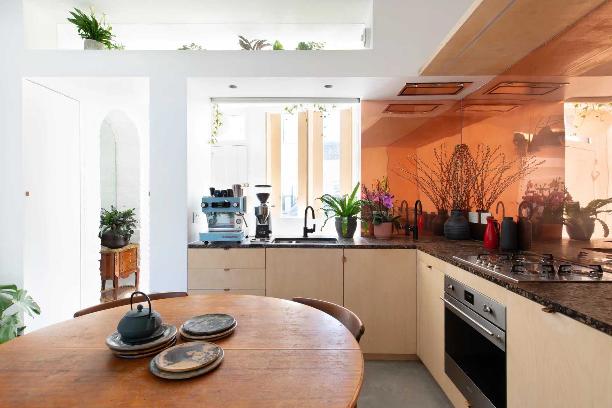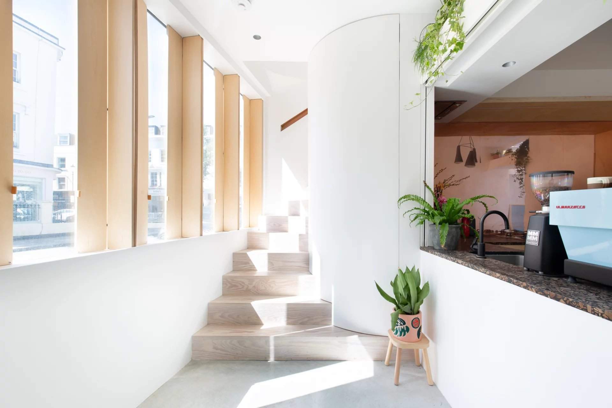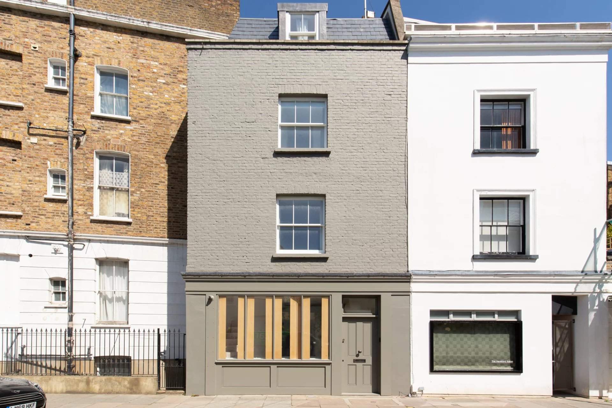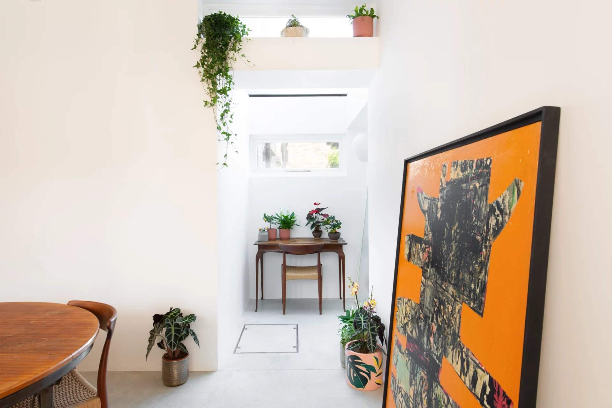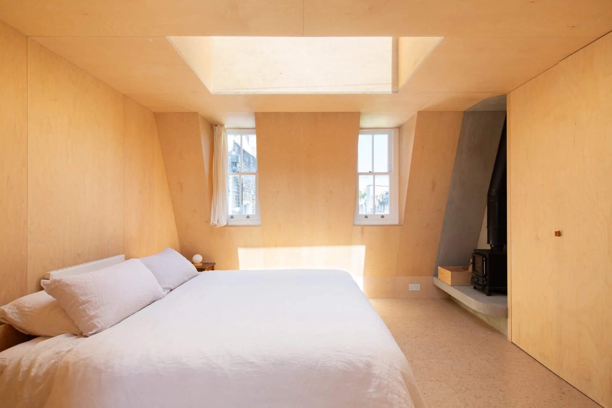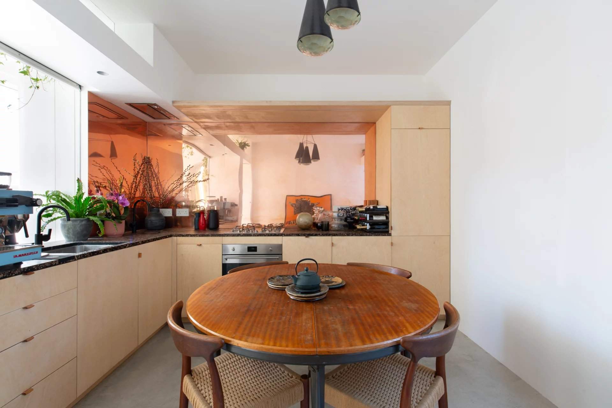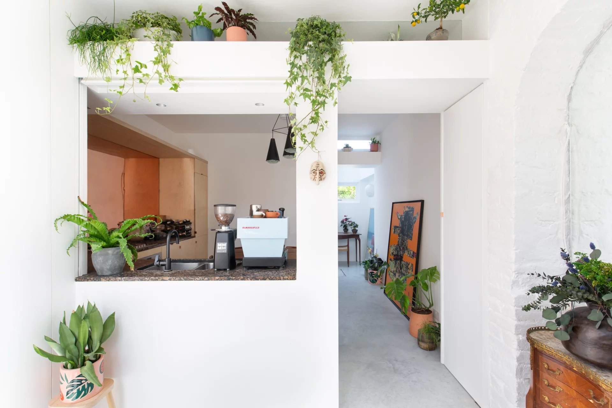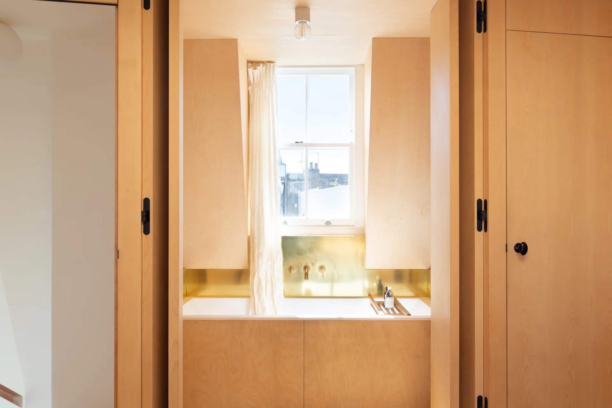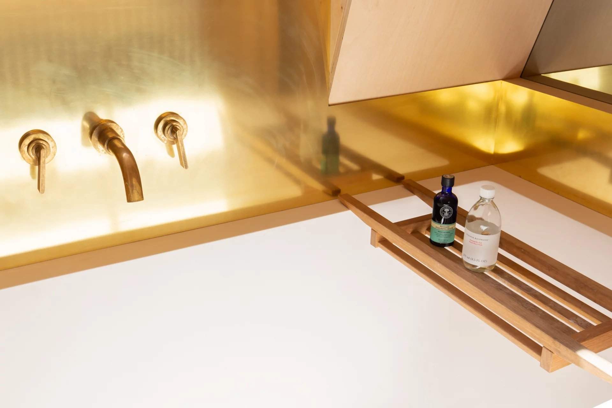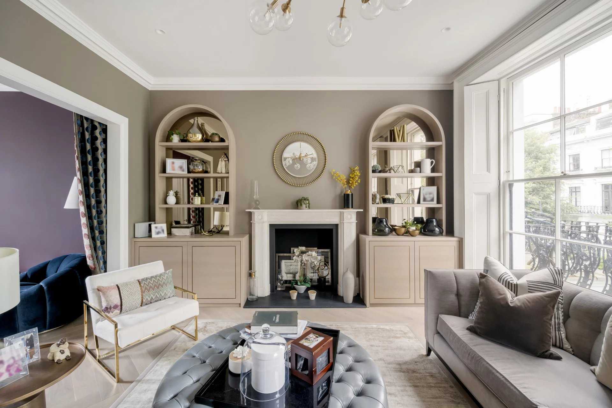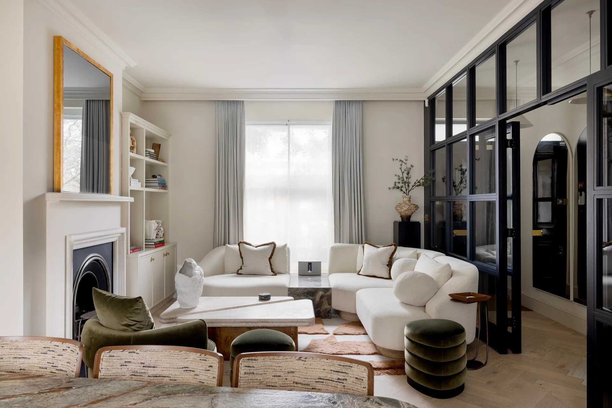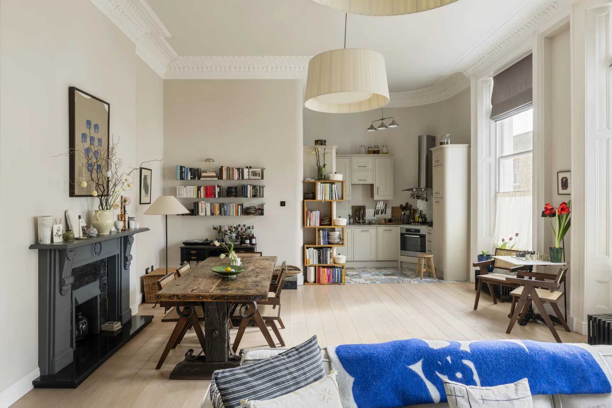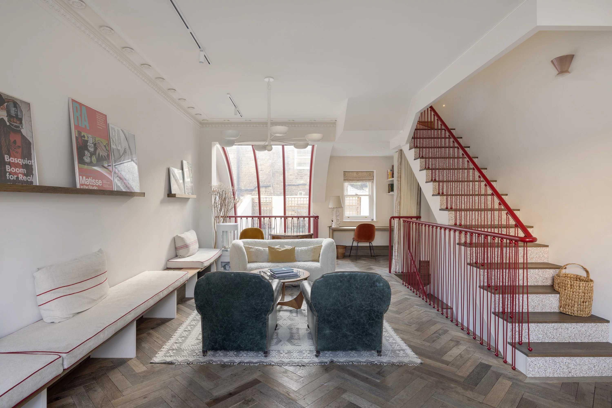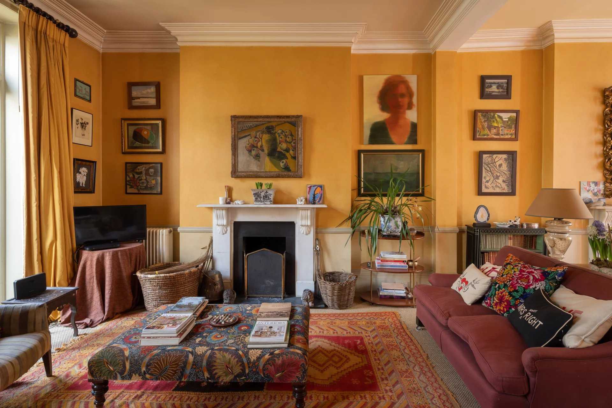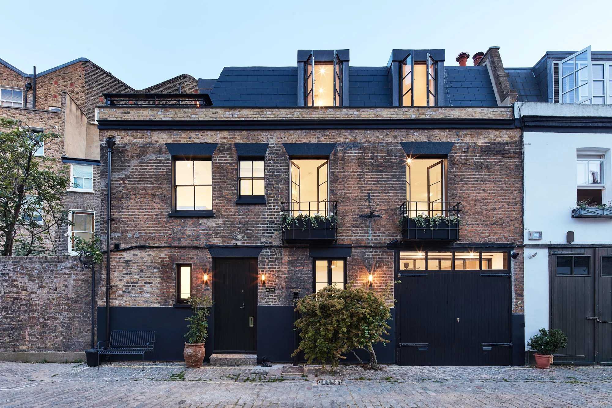London - Townhouse 2 Bedrooms
This two-bedroom property on a peaceful residential street is a prime example of modern living by designer Samuel Chisholm. The entrance leads to a semi-open kitchen and dining area, where birch ply shutters open to flood the room with south-facing light. The space features terrazzo worktops, a polished copper splash-back, and clerestory windows and a skylight over a cozy reading nook. A sculptural staircase, inspired by Swiss architect Adolphe Appia, ascends through the property, its incurved bannisters and Dinesen douglas fir treads bathed in warm light from an illuminated balustrade. The first-floor reception room is bright and serene, lit by dual-aspect windows and expansive Dinesen flooring. Open the rear double doors to the peaceful, leafy views over the neighboring gardens. The principal bedroom, on the top floor, offers a calm and voluminous feel with an alpine-like aesthetic, thanks to blonde panelled walls, cork floors, a skylight, and a small log burner. Concertina doors lead to the en suite bath under a central dormer window, with a stunning panel of milled brass reflecting the light. Downstairs, the guest bedroom has versatility, ideal as a home office or exercise area. It connects to the second bathroom, finished in dusty pink micro-cement with brushed brass faucets. This home seamlessly blends considered materials and structure across inviting, communal, and intimate spaces.
