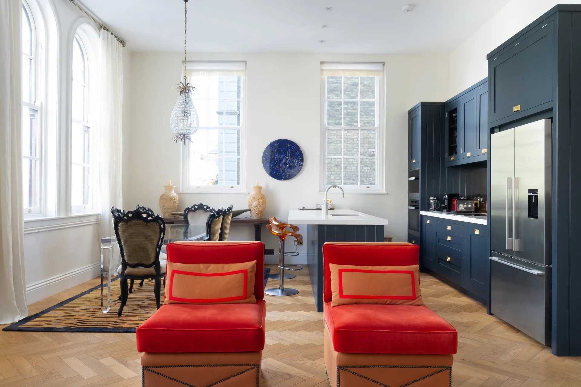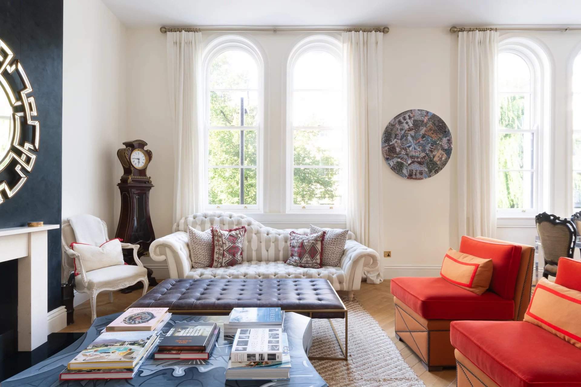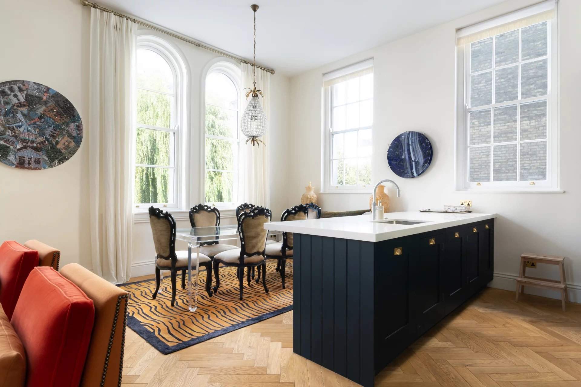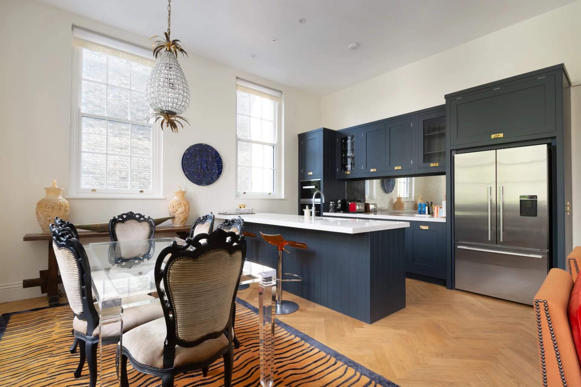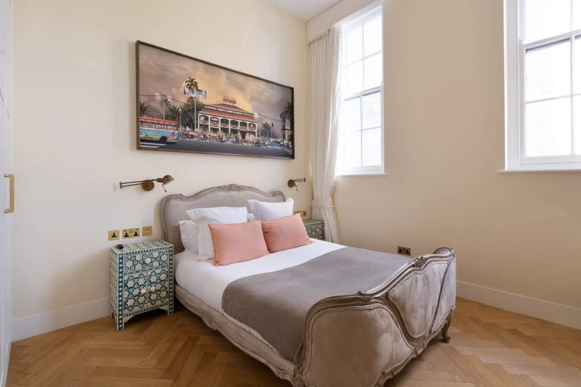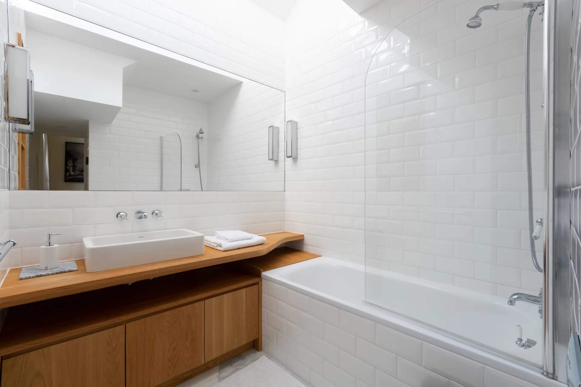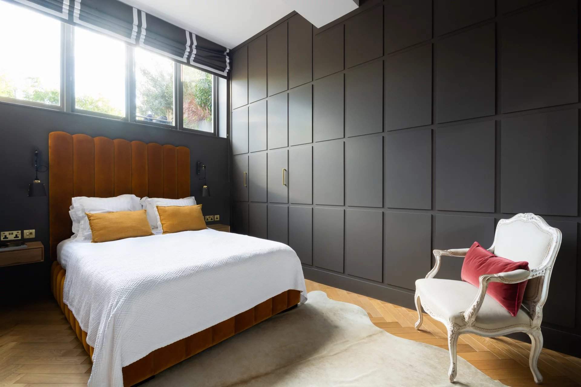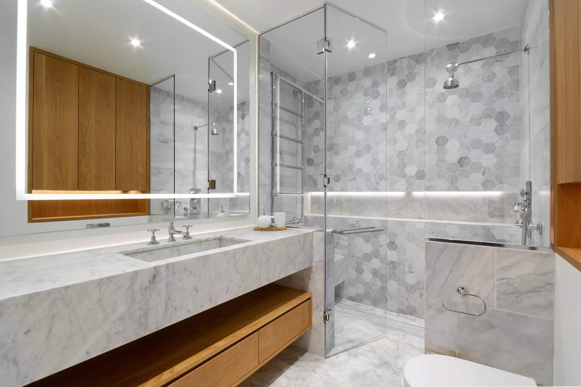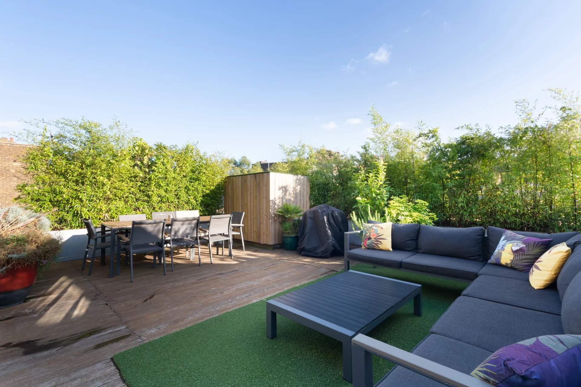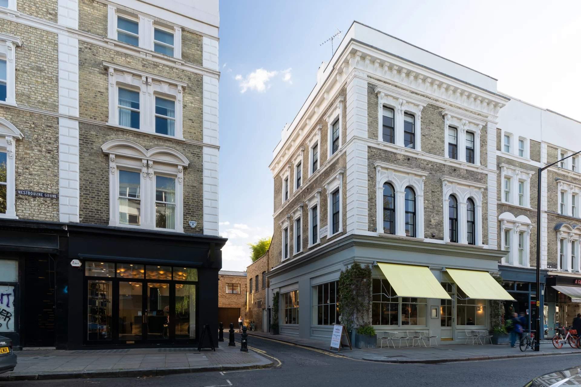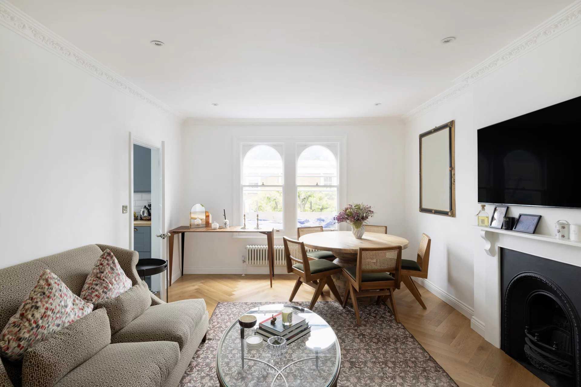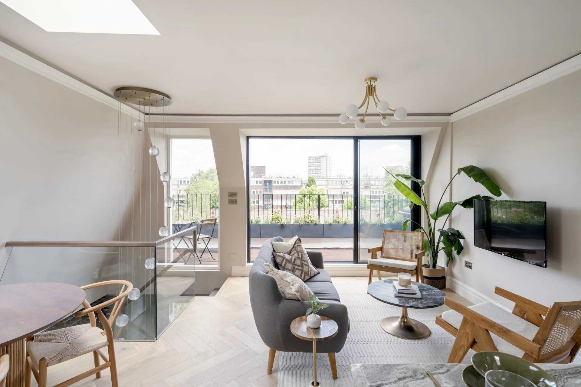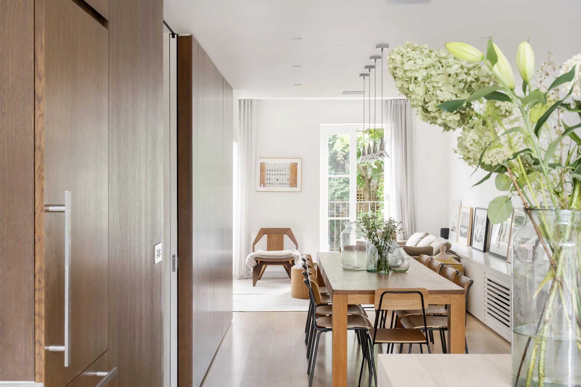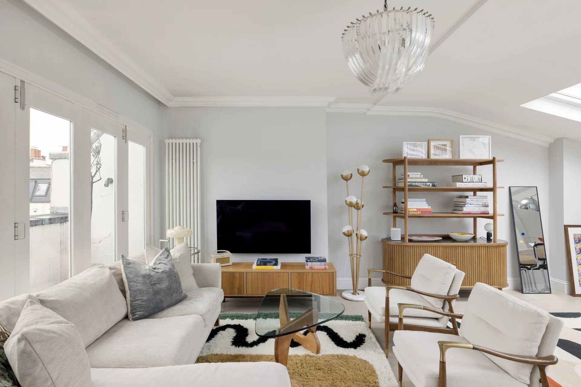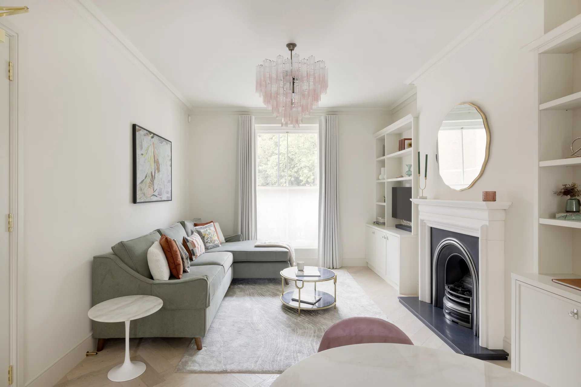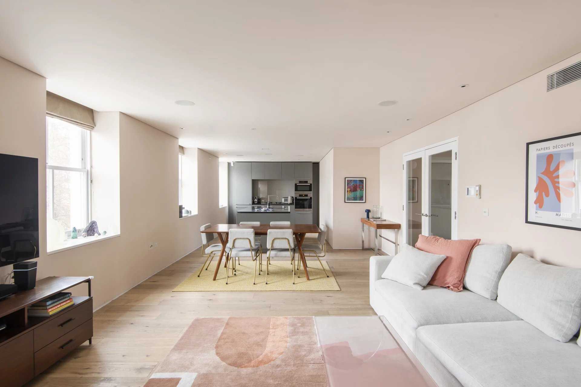London - Apartment 2 Bedrooms
This two-bedroom lateral apartment just off Westbourne Grove blends calm sophistication with bold, textural interior design. The first-floor open-plan kitchen, dining, and reception room features warm parquet floors, arched and sash windows, and thoughtfully delineated zones for cooking and lounging. The kitchen pairs navy cabinetry with whitewashed worktops, a mirrored splashback, integrated appliances, and orange bar stools, while the dining area seats six beneath an antique glass and brass chandelier. The living area includes tuxedo sofas, tangerine mid-century chairs, a stone fireplace, and a granite-toned feature wall. The principal suite features dark wall panelling, a velvet bed, and an en suite with greyscale marble shower and large vanity. The guest suite is minimalist, with pale walls, wood floors, full-height wardrobes, and a skylit en suite with bath. An expansive private terrace with lush planting completes the apartment, ideal for al fresco entertaining.
